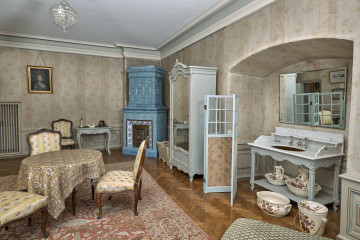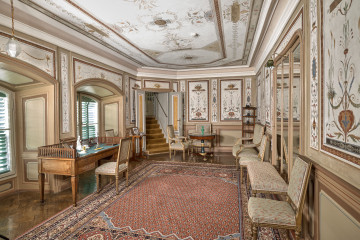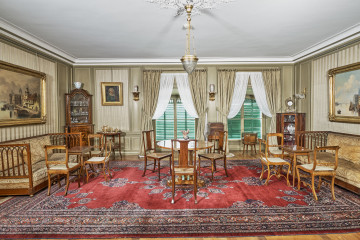
Room 49 2nd floor (Sleeping Room)
Castle Museum in Łańcut
Part of the collection: Interiors
Historical names: Apartamenty Henryka Lubomirskiego, "Pokoy N° 2" ?(1802), "N°2gi Przed pokoy" (1821), "Odział pierwszy A Apartamenty JWW Hrabstwa młodszych" (1854), "Sypialnia damska 12" (1929)
Other names: Red Bedroom, Room 50 2nd floor
Time of origin: 1629-1641 (wall construction), thoroughly renovated in 1900, subsequent modifications 1931-1933.
Artyści: fabric – Rzemiosło Łódź (1960s)
Description:
The Red Bedroom has a rectangular shape and is located in a suite of living quarters on the second floor of the Castle's west wing. The room has an alcove for a bed, and next to it a small bathroom closed with a single-leaf door, glazed in their upper part. In the western wall there are two square windows with a segmental arch at the top. In the windows there is a fence with the height of one third of the reveal and wooden shutters, most probably Viennese. The lower part of the walls is covered with a plinth paneling, above which there is stretched red damask from the 1960s. The entrance door (from the southern corridor) and the door leading to the next room (Room 52) are single-leaf, panelled door. The ceiling is decorated with a Rococo-Regency stucco rosette. The room has one of the oldest Swedish masonry stoves on the second floor. The two-storey, recessed shape of the stove is crowned with a decorative cornice. The furnace is located in the wider lower part, and the heat channels in the upper part are enclosed with thinner walls which allowed for lower fuel consumption while increasing the heating parameters. A niche in the upper part of the oven, closed with a door, was used for storing hot meals.
At the turn of the 18th century the room was a part of the suite occupied by Henryk Lubomirski (perhaps around 1807 it was a children's room which was a part of the Younger Couple’s Suite). During the reconstruction works when the castle belong to Roman and Elżbieta Potocki, the room was separated from the rest of the suite. There was also separated a bathroom and a corridor. During the last restoration works, the inscriptions "on January 22, 1931 W. Rożek”, “April 7, 1093 "with an illegible signature and "in 1933” were unveiled above the cornice. The present appearance of the room was arranged by the employees of the Museum after the Second World War.
Bibliography:
• Kossakowska – Szanajca Zofia, Majewska – Maszkowska Bożena, Zamek w Łańcucie, Warszawa 1964.
• Omilanowska Małgorzata, Jakub Sito, Łańcut i okolice, [w]: Katalog Zabytków Sztuki w Polsce, Instytut Sztuki PAN, Warszawa 1994.
• Potocka Elżbieta, , Łańcut - wspomnienia od roku 1885 do roku 1915, [Pamiętnik, maszynopis w zbiorach Muzeum-Zamek w Łańcucie].
• Piotrowski Józef, Zamek w Łańcucie, Lwów 1933.
• Kompleksowa Konserwacja wystroju wnętrz, Dokumentacja opisowa, 2014 – 2016, AC Konserwacja Zabytków.
Compilation: Przemysław Kucia
Object type
Interiors
Creation / finding place
Owner
Castle Museum in Łańcut
Identification number
Location / status

Castle Museum in Łańcut

Castle Museum in Łańcut

Castle Museum in Łańcut
DISCOVER this TOPIC
National Museum in Szczecin
DISCOVER this PATH
Educational path