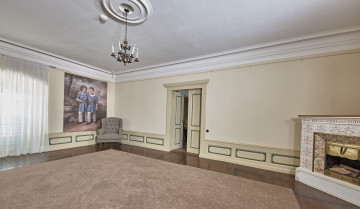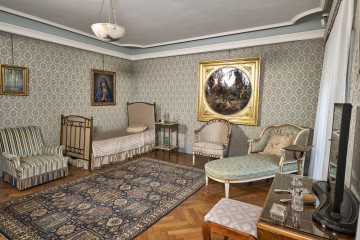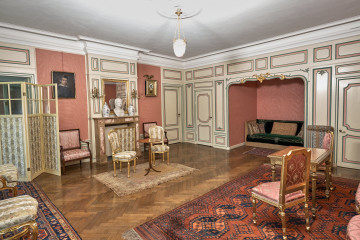
Room 70 2nd floor
Castle Museum in Łańcut
Part of the collection: Interiors
Historical names: „Pokoy N 16” (1802), "Apartament Trzeci" (1862)
Other names: Room 67 2nd floor, Vilner’s Room
Time of origin: wall construction – 1629-42; wall painting – 1771-1785; 19th/20th century stucco ceiling
Description:
The room is located in the north-eastern corner on the 2nd floor of the castle, it is entered through a door from the Northern Corridor. A square-shaped room with a cut north-east corner. A double-leaf panelled door is painted on the inside of the room. In the western wall there is a single-leaf door which leads to the adjacent Bachelor’s Apartment, in the north-east corner there is a single-leaf door leading to a short flight of stairs to the room in the tower, namely the bathroom. The room has three windows, two in the northern wall and one in the eastern wall. The windows are double-leaf and square with a segmental arch at the top, with an attached wooden fence. The ceiling has a double profiled cornice and a concave ceiling crown moulding. The walls are painted warm gray, while the ceiling crown moulding and the interior of the rosette on the ceiling have a dusty pink colour. On the floor there is oak parquet arranged in a herringbone pattern. In the room there is a two-storey masonry stove with a cornice at the top of each storey. The stove is covered with small white tiles with an openwork decoration and it has a decorative door made of mica plates set in metal with a brass casing. During restoration works in the room, there was discovered a layer of illusionist polychrome from the time of the construction of the Castle. According to the registry from 1862, this room was part of the "Third Suite" which for some time was occupied by Józef Potocki. Major renovation and conservation works were carried out during the modernization and replacement of central heating (1959). In 1974, on the basis of the preserved photos, fragments of fabrics or wallpapers with a border decoration with a floral motif were discovered on the walls. Fragments of older paintings were found under this layer. Thanks to the renovation works, a bricked-up window recess was discovered on the eastern wall. In the 1970s, the room was used to exhibit the works and collections of Maria Regina Vilner (now deceased), a graduate of the Academy of Fine Arts in Paris; these were the collections that she donated to the Castle Museum in Łańcut. This collection included: hand-painted porcelain which she painted herself, napkins made by her, furniture embroidery (sofa, armchairs, chairs) made by her and a large collection of oil paintings. The collection also included utility silverware produced by Danish companies (decorated with Far Eastern motifs), a piano, and a table. In the 1990s, the room served as an exhibition hall, later it was transformed into a warehouse and serves as such to this day.
Bibliography:
• Kossakowska – Szanajca Zofia, Majewska – Maszkowska Bożena, Zamek w Łańcucie, Warszawa 1964.
• Omilanowska Małgorzata, Jakub Sito, Łańcut i okolice, [w]: Katalog Zabytków Sztuki w Polsce, Instytut Sztuki PAN, Warszawa 1994.
• Piotrowski Józef, Zamek w Łańcucie, Lwów 1933.
• Potocka Elżbieta, , Łańcut - wspomnienia od roku 1885 do roku 1915, [Pamiętnik, maszynopis w zbiorach Muzeum-Zamek w Łańcucie].
• Kompleksowa Konserwacja wystroju wnętrz, Dokumentacja opisowa, 2014 – 2016, AC Konserwacja Zabytków.
Opracowanie: Przemysław Kucia
Object type
Interiors
Creation / finding place
Owner
Castle Museum in Łańcut
Identification number
Location / status

Castle Museum in Łańcut

Castle Museum in Łańcut

Castle Museum in Łańcut
DISCOVER this TOPIC
National Museum in Szczecin
DISCOVER this PATH
Educational path