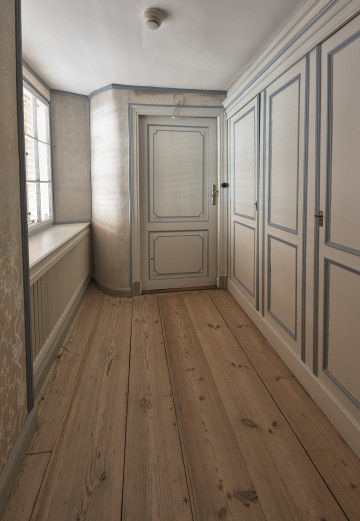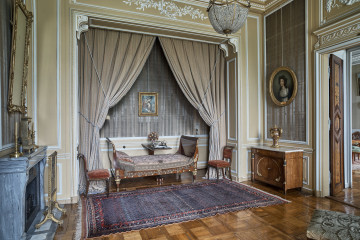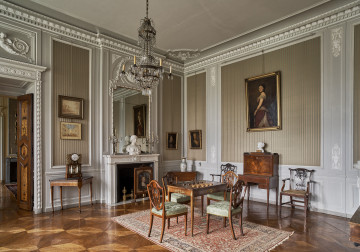
Chinese Suite, Walk-in closet - access to the bathroom
Castle Museum in Łańcut
Part of the collection: Interiors
Historical names: "The Cabinet painted in Trellis" (1803); "Cabinet in the tower (...) painted in trellis" (mid-19th c.)
Other names: Grota, Gota in the tower, the Room in the north-eastern tower
Time of construction: (1629-1641); 1890-1895
Architects: (likely) Maciej Trapola (1629-1641)
Artists: anonymous Italian sculptor
Description:
Located on the ground floor in the north-eastern tower, an octagonal interior with stairs leading to the garden and four recesses closed with semicircular arches, with a dome with lunettes, belongs to the original 17th-century vaulted interiors of the Łańcut castle erected by Prince Stanisław Lubomirski (1583-1649), the first of this family to own Łańcut. Under Duchess Izabella Lubomirska née Czartoryska (1736-1815), the "Cabinet painted in trellis" was arranged here, with three semicircular stained-glass porte-fenêtres leading to a terrace lined with stone slabs and surrounded by an iron railing. This "garden" interior had five "grass-shaped squares" on a pine floor. Only during the great renovation and modernisation works carried out at the turn of the 19th and 20th centuries by the 3rd ordinate Roman Potocki (1851-1915) and his wife Elżbieta née Radziwiłł, the wall decorations were changed by styling the interior into a grotto with walls partitioned by panels decorated in the upper parts with stucco decorations with a Triton head motif, shells, leaves of aquatic plants and stalactites. The vault received paintings with shells, reeds and irises. In the east recess, while removing the porte-fenêtre, a red marble pool was built with a stylised marble. Decorated with shells and stalactites in the centre and adjacent to the wall, a shaft console supported a sculpture made of white marble (a conch set on a base in the form of a natural boulder with two swans sitting in it) from the collection of Princess Izabela Lubomirska. In 1890-95 the sculpture was placed in the Sculpture Gallery. Above, a white marble slab with a bronze sculpture of a dolphin among the reeds, hiding the water supply system as it spills out of the dolphin's mouth. The floor then added of white, black and red marble, has a rosette pattern, with an eight-pointed star in the centre and a checkerboard pattern around it. The interior has double doors with an exit facing north, with single-flight, multi-step stairs outside, and from the west, with access to the terrace through the porte-fenêtre. There is a single-leaf glass door in the eastern wall leading to the bedroom in the Turkish Suite.
Bibliography:
Inventory of the Łańcut Castle, Extract, AGAD APŁ 786
Kossakowska-Szanajca Zofia, Majewska-Maszkowska Bożenna, Zamek w Łańcucie, Warsaw 1964, p. 160
Omilanowska Małgorzata, Sito Jakub, Katalog zabytków sztuki w Polsce, seria nowa vol. III, book 5, Warsaw 1994, p. 28
Trojnar Barbara, Rzeźba w Muzeum-Zamku w Łańcucie. Dzieje kolekcji, ekspozycja, katalog, Łańcut 2006, p. 293
Aldona Cholewianka-Kruszyńska
Object type
Interiors
Creation / finding place
Owner
Castle Museum in Łańcut
Identification number
Location / status

Castle Museum in Łańcut

Castle Museum in Łańcut

Castle Museum in Łańcut
DISCOVER this TOPIC
Museum of King Jan III's Palace at Wilanów
DISCOVER this PATH
Educational path