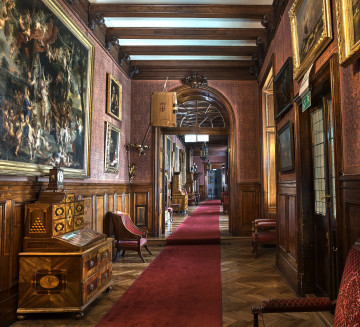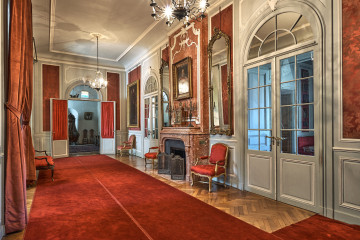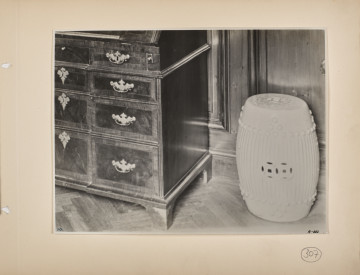
Eastern Corridor [Parade Corridor, Red Corridor]
Castle Museum in Łańcut
Part of the collection: Interiors
Historical names: “Coridor” (18th c.); “hallway” (early (19th c.); “the Grand Gallery” (1880s); “the Northern Corridor”, “the Potocki Portraits Gallery” (1933)
Other names: The White Corridor, the North Corridor
Time of construction: 1629-1642 (?); 18th c. – change of decor; early 19th c. (after 1817) – partial change of decor; 1890-1895 – change of decor
Architects: Maciej Trapola (?) – 17th c.; Amand Louis Bauqué, Albert Pio (1890s)
Artists: Emil Schmera (stuccoes, 1890s)
Description:
The Northern Corridor, called the White Corridor, is located on the castle's first floor in a narrow communication route from the courtyard side.
It is unknown what appearance and decor the space of the existing corridor had in the 17th century. In the 18th century, the Northern Corridor led, as it does now, from the Parade Stairs through the western "Vestibulle" to the apartments located in the northern and eastern wings.
In the 1780s, there were accesses to five hearths for the furnace system heating the rooms of the northern residential tract, hidden in the corridor wall. It was lit by six windows facing the courtyard, arranged in pairs. Two doors, located in the eastern section of the northern wall, led to the dressing rooms in the private apartments of the owners – Izabela Czartoryska and her husband Stanisław Lubomirski, Grand Crown Marshal. In the present middle "blind" of the five existing doors, the passage was removed (a baroque frame, partially visible behind the wall in the back of the women's apartment of Izabela Lubomirska, and later Elżbieta Potocka, remained).
After the death of Izabela Lubomirska in 1816, when the castle became the property of the Potocki family, the grandson of the Duchess Marshal, Alfred Potocki, made significant changes to the design of the Northern Corridor. Having become the first of his family to own the Łańcut residence, he gave the room the character of an ancestral gallery, the interior of which was complemented by panoply: "[...] the corridor of the eastern wing with a vaulted round arcade, decorated with family emblems and stucco carvings. From this corridor, through the 5th door, above which there is a group of armour made of axes, shields, cones, epaulettes, etc. [...]." The Potocki family lineage introduced at that time ended with Alfred I – the founder of the Łańcut ordination, has survived to this day in the concave of the western arcade. On the quarters with identification inscriptions, there are painted coats of arms of Pilawa Potocki and the families from which their wives came. On the first from the bottom, on the right, there are the following coats of arms: Lewart – Zofia née Firlej and Grzymała – Elżbieta née Kazanowska, the first and second wife of Mikołaj (+1651) called Niedźwiedzia Łapa (Bear Claw); on the second – the coats of arms of: Mohyła – Anna Mohylanka and Kalinowa – Zofia Kalinowska, who were successively wives of Stanisław Rewera (+1667). What is more interesting, Mikołaj was not Stanisław's father, but his cousin. Excluding unknowingly committing a genealogical error, a deliberate procedure may be assumed to show the figures of all four Grand Crown Hetmans (HWK) in the Potocki family, and Mikołaj Niedźwiedzia Łapa was the first of them. The successive sections of the arcade's arches show the succession passing from father to son. The third section concerns the son of Stanisław Rewera – Andrzej (+1691) with the coat of arms of his wife Anna Rysińska – Leszczyce; the fourth – Józef (1751) with the coats of arms of the wives: Wiktoria Leszczyńska – Wieniawa and Ludwika Mniszech of her own coat of arms; fifth – Stanisław (+1760), married to Helena Zamoyska of the Jelita coat of arms; sixth – Józef (+1802), married to Anna Teresa Ossolińska, coat of arms – Topór; seventh – Jan (+1815) – husband of Julia née Lubomirski, coat of arms of Szreniawa (father of Alfred I) and of Jan's second wife, – Konstancja née Potocki In the last eight quarters, apart from the ancestral Pilawa Alfred I (+1862), there is the coat of arms of Pogoń Litewska (variety "with the tower") belonging to his wife, Józefina née Czartoryski.
In the 1880s, the Northern Corridor, leading to the winter apartments of Alfred II and Maria née Sanguszko, was called by their daughter-in-law Elżbieta née Radziwiłł "the second gallery". She meant the 'portraits of hetmans in heavily carved oak frames', decorated with 'trophies made of false armour', on display here. The corridor had a ceiling "with an imitation of a beam, grey walls, painted with glue" and was heated by two iron stoves. The young wife of Roman Potocki was delighted by the French rosewood wardrobes located in this interior, brought by Izabela Lubomirska (taken away in 1944).
The Northern Corridor obtained its present appearance in the 1890s during the castle's reconstruction designed by Amand Louis Bauqué and Albert Pio. The interior has retained the character of the family's representative "Potocki Portrait Gallery". The arcaded partition with glass doors separating the Western Corridor from the North Corridor was removed.
The corridor is decorated in the neo-regency style. The ceiling was raised, framing it with a deep facet with a cornice and lunettes, in which overdoors were placed. The pairs of windows, crowned with basket arches, have retained the layout from the 18th century. Oval medallions were placed between the windows, emphasised by the curvature of the cornice. The bottom of the wall is framed with panels. There were previously existing, identical double doors decorated with carved ornaments and rosettes in the wall separating the tracks. Three of them lead to the northern apartments, and two "blind" fake ones are used for symmetry and rhythm. Typical regency ornaments were used in stucco decorations, signed with the author's name, "Emil Schmer", such as pincers, cartouche, bars, shells, fans, and plant flagella panoply, rosettes. The corners of the eastern wall at the arcade were filled with a bas-relief with putti among the clouds. The interior is kept in light pearly-grey colours, which gave the White Corridor its name.
Basic bibliography:
• Kossakowska-Szanajca Zofia, Majewska-Maszkowska Bożenna, Zamek w Łańcucie, Warsaw 1964
• Omilanowska Małgorzata, Jakub Sito, Łańcut i okolice [in:] Katalog Zabytków Sztuki w Polsce, Institute of Art of the Polish Academy of Sciences, Warsaw 1994
• Potocka Elżbieta, Łańcut – memoirs from 1885 to 1915 [Diary, typescript in the collection of the Castle Museum in Łańcut]
• Piotrowski Józef, Zamek w Łańcucie, Lviv 1933
Elaboration:
Teresa Bagińska-Żurawska https://orcid.org/0000-0002-9243-3967
Faustyna Bożętka
Object type
Interiors
Creation / finding place
Owner
Castle Museum in Łańcut
Identification number
Location / status

Castle Museum in Łańcut

Castle Museum in Łańcut

20th century
Castle Museum in Łańcut
DISCOVER this TOPIC
Castle Museum in Łańcut
DISCOVER this PATH
Educational path