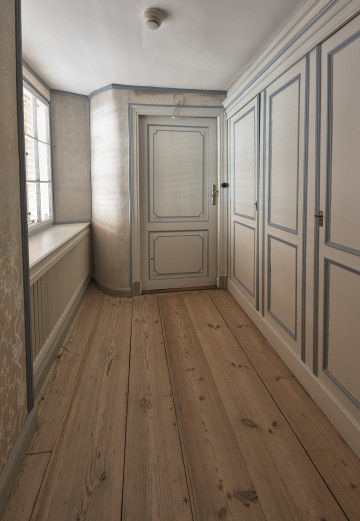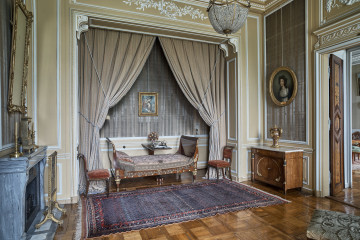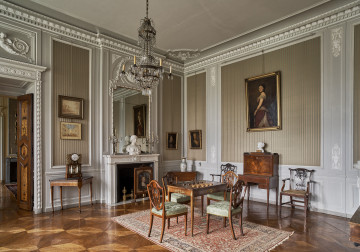
Chinese Suite, Walk-in closet - access to the bathroom
Castle Museum in Łańcut
Part of the collection: Interiors
Historical names: “Cabinet de Biblioteque”(ca. 1780); “the Cabinet in the Tower” (19th c.); “the Office of His Excellency” (mid- 19th c.); “the Office in the Tower” (1933)
Other names: The Study in the northeastern Tower; the Journals Library”; “the Music Library”; “the Reading Room”
Time of construction: 1629–1642 (?); ca. 1780 – “Cabinet de Biblioteque”; 19th c. – partial change of decor (?); 1890s – change of decor
Architects: N.N. (1629-1890s); Amand Louis Bauqué, Albert Pio (1890s change of decor)
Artists: Viennese carpenters (1890s)
Description:
The office in the Tower adjoins the corner Winter Salon that ends both the northern and the eastern enfilade of the castle's first floor. In the 18th century, the northern wing housed private apartments of the then owners – Izabela née Czartoryski and Stanisław Lubomirski, Grand Crown Marshal at the court of Stanisław August Poniatowski.
Around 1780 the room described as “Cabinet de Biblioteque” belonged to the apartment of Prince Stanisław Lubomirski. The room had four windows, one in each wall and could be accessed from the corner of the “Chambre de Parade” lounge. Opposite the entrance, there was a spiral stairwell in the tower, hidden in the wall.
After the death of Stanisław Lubomirski in 1783, his apartment underwent partial alterations and adaptations, divided into two apartments. They were occupied by French emigrants who, after the revolution, were supported by Izabela Lubomirska. The former lounge of the Grand Crown Marshal, together with the “Cabinet de Biblioteque” in the northeastern tower, was occupied by Bishop Louis Hector Honoré de Sabran (+1811). In the first years of the 19th century, the interior described as “The Cabinet in the Tower” had a “Black Marble Chimney” and “Shelves for alphabetised Books around the Cabinet”.
After the death of Izabela Lubomirska in 1816 and the division of property among her grandsons in 1822, Alfred I Potocki became the owner of Łańcut (he married Józefina Czartoryska in 1814).
The young Potocki family arranged their apartment in the rooms on the first floor of the eastern wing of the castle, called the Winter Apartment. A room in the tower known as the “Office of His Excellency” was part of that suite. It was accessed from the living room through two pairs of doors “double, white painted, with a lock and French fittings”. Two windows lit the office. In the dome-vaulted and painted interior, there were five “Bookcases with white-painted shelves.” There was also a “Case veneered and wrought with bronze”.
After the death of Alfred I in 1862, his son and successor to the ordinance, Alfred II Potocki, lived in the renovated former apartment of Stanisław Lubomirski (northern wing of the first floor), occupying a room in the northeastern tower. As the daughter-in-law of Alfred II, Elżbieta née Radziwiłł, remembered in 1885: “In the tower with a nice ceiling, smooth walls, a round pebble stove, a large, yellow desk of Mr Alfred, where my father-in-law wrote and received officials in the morning.”
Following Alfred II's death in 1889, during the castle's reconstruction, carried out in 1889-1912 according to the designs of Amand Louis Bauqué and Albert Pio, the former apartments of the last Lubomirskis were arranged for Elżbieta and Roman Potocki.
The room in the tower belonging to the Men's Suite was renovated in 1890-1895 for Roman Potocki, changing its interior to a neo-Rococo style. In the octagonal interior, illuminated by two windows, there are five built-in recessed library cabinets with mesh doors in the upper part (one above the entrance door) framed with carved frames. There are shelves for books under the window sills. The lower part of the walls is lined with green-painted panelling. The dome vault, divided into eight fields, is decorated with stucco. Similar decorations were used on the walls in the frame of library cabinets, window recesses and above the fireplace made of red marble.
Basic bibliography:
• Kossakowska-Szanajca Zofia, Majewska-Maszkowska Bożenna, Zamek w Łańcucie, Warsaw 1964
• Majewska-Maszkowska Bożenna, Mecenat artystyczny Izabelli z Czartoryskich Lubomirskiej, Warsaw 1976
• Omilanowska Małgorzata, Jakub Sito, Łańcut i okolice [in:] Katalog Zabytków Sztuki w Polsce, Institute of Art of the Polish Academy of Sciences, Warsaw 1994
• Potocka Elżbieta, Łańcut – memoirs from 1885 to 1915 [Diary, typescript in the collection of the Castle Museum in Łańcut]
• Piotrowski Józef, Zamek w Łańcucie, Lviv 1933
Elaboration:
Teresa Bagińska-Żurawska https://orcid.org/0000-0002-9243-3967
Faustyna Bożętka
Object type
Interiors
Creation / finding place
Owner
Castle Museum in Łańcut
Identification number
Location / status

Castle Museum in Łańcut

Castle Museum in Łańcut

Castle Museum in Łańcut
DISCOVER this TOPIC
National Museum in Lublin
DISCOVER this PATH
Educational path