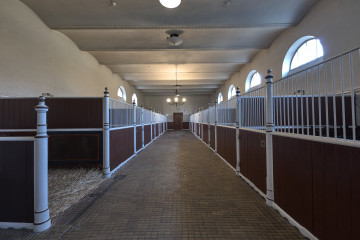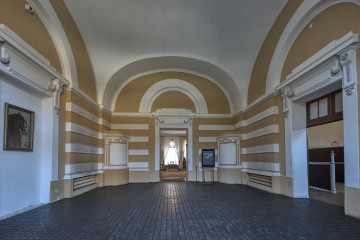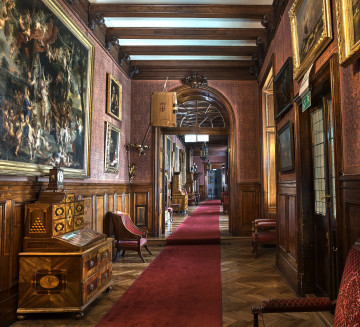
Riding Stable
Castle Museum in Łańcut
Part of the collection: Interiors
Historical names: The Riding Stable
Time of construction: 1889-1904
Architects: Amand Bauqué, Julian Cybulski
Description:
During the major renovation and modernisation works under the 3rd entailer Roman Potocki, following the demolition of the stables and two coach houses erected in the 1830s, a neo-baroque Stables building was constructed with a neighbouring modernist Coach House building with classicist elements – both designed by a French architect Amand Bauqué. Between them, there is a parade stable yard and an open manege in front of the Stables. Work on creating the new equestrian complex lasted from 1891 to 1904. In 1902, the Stables were erected, their arranging lasted until 1904.
The Parade Tack Room was located on the axis of the building in its southern part. It is a rectangular interior, closed from the south on three sides, with an arcaded front window with a shutter and two semicircular skylights on the sides. A fireplace made of coloured marble is placed in front of the window. It received a wooden casing with a relief decoration crowned with floral garlands. The equestrian portrait of Elżbieta Potocka, painted by Wojciech Kossak, is placed in the central field. Two doors in the side walls received wooden arches and lintels with relief decoration in the form of cartouches - over one door, there is a stylised initial of RP, above the other one, is a tied, stylised date 1904. Above the ledges of the lintels, there are also rectangular relief panels - plaster casts with antiquating figural scenes on a horseback theme. 2/3 of their height, the walls are lined with dark brown, varnished wooden panelling with rhythmically hanging harness hangers. Doors in the side walls led to rectangular hallways, from which one entered the Stables in the main body and rooms for cleaning the harness.
In 1946, a Veterinary Clinic was established in part of the Stables. It took over the entire building of the Stables at the beginning of 1948. The fireplace was removed by piercing the passage to the Hall, and the walls were tiled. The clinic used it until 1963. From 1969, a general renovation of the Stables was carried out. The works in the Parade Tack Room did not, however, restore it to its former state. They were partial and were not intended to recreate the historical appearance of the interior. Two windows below the semicircular skylights in the southern avant-corps were constructed. The passage between the Hall and the Parade Tack Room in the place of the fireplace, which has not been reconstructed despite such a project, has not been removed. The passage between the hall and the tack room was even elevated to the height of the fireplace's cornice. The restored panelling, made of light, unstained wood, did not repeat the historical division of the slats, colour and original height. The surviving relief panels above the door lintels were also not installed. All this caused the room to lose its former historical appearance and character. From the original permanent furnishings, two pairs of doors with richly profiled wooden jambs have survived, and from the movable one - English engravings hung over the panelling, a lamp, a garland of furniture covered with navy blue cloth, leather armchairs, whip hangers and a group of African trophies. One of the two relief panels above the door has also been preserved in the Museum collection.
Cholewianka-Kruszyńska Aldona, Stajnie i wozownie w Łańcucie w czasach Potockich i w Muzeum-Zamku [in:] Muzea - rezydencje. Materiały sesji naukowej zorganizowanej w Muzeum Zamoyskich w Kozłówce, 14-16 października 2004, Kozłówka 2004, pp. 229, 240, 246-248
Aldona Cholewianka-Kruszyńska
Object type
Interiors
Creation / finding place
Owner
Castle Museum in Łańcut
Identification number
Location / status

Castle Museum in Łańcut

Castle Museum in Łańcut

Castle Museum in Łańcut
DISCOVER this TOPIC
National Museum in Szczecin
DISCOVER this PATH
Educational path