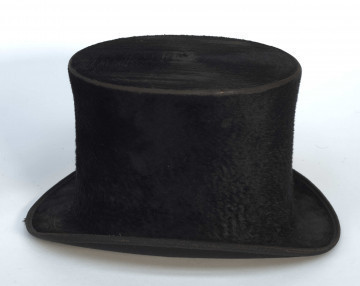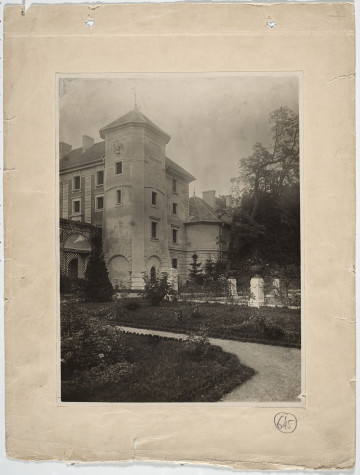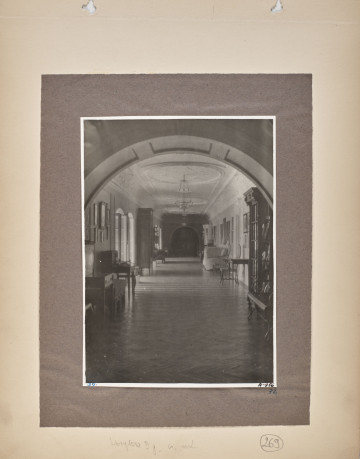
Black top hat
20th century
Castle Museum in Łańcut
Part of the collection: Interiors
Historical names: The Library; The Library Pavilion
Time of construction: before 1798; around 1903 – rebuilding
Architects: Chrystian Piotr Aigner (before 1798); Amand Louis Bauqué, Albert Pio (1903)
Artists: Viennese carpenters (1903)
Description:
The library wing, designed by Chrystian Piotr Aigner, was built at the northwest tower of the castle in the 1790s, as commissioned by Izabela Lubomirska née Czartoryska. The two-story rectangular building was covered with a hipped roof. Behind the library room on the first floor was a librarian room with a wardrobe (or a hallway). The librarian’s apartment was accessed from the outside by “The second entry [...] by stairs from the castle courtyard, next to which there is a guard room downstairs.” The layout was preserved until the beginning of the 20th century. Illuminated by “circular” windows, the library had ceilings and walls painted “with arabesque trails”. The equipment of the library room consisted of: a black marble fireplace, “wardrobes open from the bottom to the top with shelves, low wardrobes around the walls, also in the windows”. The librarian’s room was furnished with essential equipment.
The library’s present appearance and interior furnishings date back to the reconstruction of the castle designed by Amand Louis Bauqué and Albert Pio, commissioned by Roman and Elżbieta Potocki. Elżbieta Potocka wrote in her diary: “In 1903 [...]. We demolished the old powder magazine, elevated the roof over the library, we raised the roof over the Library, and on the ground floor in an ample space [...] we built an apartment for the sons and their tutor.” Two avant-corps added symmetrically from the west and east enlarged the library pavilion. As Potocka recalls, “with the addition of two risalti to enlarge the room”.
The library is connected with the representative interiors of the castle’s first floor through the northwest tower (the Zodiac Room), with a door in place of the northern window. The door leads to the passage room added behind the tower at the reconstruction of the annexe. From there, the western door leads to the actual library room, which was rebuilt on a cross plan with shorter avant-corps. The adjacent former librarian’s room and the staircase were connected to the main room by an open passage through an elliptical arch. In this way, the main hall became a two-part room. Behind the library, a new staircase was added from the north with a separate exit to the outside.
The library’s interior refers to the English fashion of the late years of Queen Victoria’s reign. At the end of the 19th century, a rural or suburban English home was considered a model for comfort and convenience. Following the transportation improvement, when all official business was dealt with not at home but in the “city”, the master of the house’s study disappeared from English residences. As a possible meeting place for business, its function was taken over by an appropriately equipped library.
In the interior of the Łańcut library, the ceiling, cut off with a facette and supported by a wooden entablature, was divided by a grid of profiled strips into regular fields, with five turned carved pendants (branch tracery). The profiled strips, light beige in the central part, in the arms of the cross and the former librarian’s room, have the colour of dark wood. The permanent equipment of the library hall and the passage room include panelling made of oak and maple wood and bookcases with wire mesh doors. Elżbieta Potocka wrote: “all the carpentry work was done by Viennese carpenters from excellent dry wood from Karst”. Stained glass windows with panelled, hinged shutters protect the book collection against solar radiation. A fireplace in the eastern avant-corps, made of dark veined marble, decorated with Delft-type tiles, panelled with the Pilawa coat of arms in the cartouche, complements the decor. The movable furnishings of the Potocki library include English-type furniture: sofas and armchairs, library tables, a table-step, an armchair-step, and a carom table (French billiards).
Basic bibliography:
• Kossakowska-Szanajca Zofia, Majewska-Maszkowska Bożenna, Zamek w Łańcucie, Warsaw 1964
• Majewska-Maszkowska Bożenna, Mecenat artystyczny Izabelli z Czartoryskich Lubomirskiej, Warsaw 1976
• Omilanowska Małgorzata, Jakub Sito, Łańcut i okolice [in:] Katalog Zabytków Sztuki w Polsce, Institute of Art of the Polish Academy of Sciences, Warsaw 1994
• Potocka Elżbieta, Łańcut – memoirs from 1885 to 1915 [Diary, typescript in the collection of the Castle Museum in Łańcut]
• Piotrowski Józef, Zamek w Łańcucie, Lviv 1933
Elaboration:
Teresa Bagińska-Żurawska https://orcid.org/0000-0002-9243-3967
Faustyna Bożętka
Object type
Interiors
Creation / finding place
Owner
Castle Museum in Łańcut
Identification number
Location / status

20th century
Castle Museum in Łańcut

20th century
Castle Museum in Łańcut

20th century
Castle Museum in Łańcut
DISCOVER this TOPIC
National Museum in Szczecin
DISCOVER this PATH
Educational path