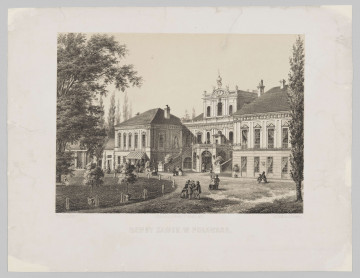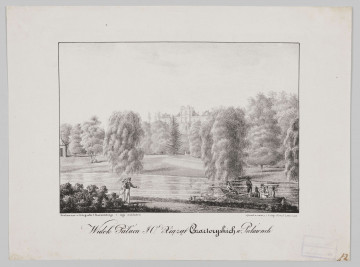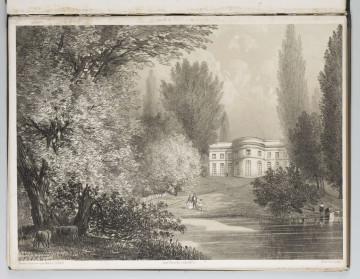
Former castle in Puławy
1857
National Museum in Lublin
Part of the collection: Lubliniana. Painting views of Lublin and the Lublin Region (17th–early 20th c.)
The Puławy Palace, in the 17th and 18th centuries considered as one of the most magnificent residences of the Republic of Poland, partially lost its artistic value after its reconstruction in the 1840s. The first residence in Puławy was built by Stanisław Herakliusz Lubomirski in the years 1671-1679. It was a baroque residence designed by Tylman van Gameren, modelled on the Italian villa rustica and the pseudo-fortified French palaces of the time. François P. Daleyrac, the French courtier of King Jan III Sobieski, remembered it as follows: ‘Behind the Vistula, there is a pretty little village at the foot of a mountain adorned at the top with an Italian-style palace, a beautiful structure, with magnificent vestibules, marble ornaments, and a deliciously decorated living room. […] This house is undeniably the most beautiful example of modern architecture in Poland’. The Puławy residence of Lubomirski was passed through marriage to the Sieniawski and Czartoryski family, who rebuilt and smartened it, especially after the Swedish devastation in 1706 and the Russian one in 1794. Outstanding artists such as Jan Zygmunt Deybel, Juste-Aurèle Meissonnier, or Christian Piotr Aigner made a wonderful aristocratic residence out of it.
In ‘Lubelskie Album’, Adam Lerue and Julian Cegliński showed the palace from the side of the sandbank. Such an approach to the building was also presented in 1875 in the ‘Kurier Warszawski’ by Bolesław Prus: ‘[...] from here the palace looks the most beautiful. Imagine a sandbank with calamus and wicker, covered with round leaves and yellow water lilies. Behind the sandbank there is a lawn cut by two paths, and further on a green, clean, several dozen feet high hill. On both sides, masses of trees are piling up, and at the top there is the body of the palace, lined with greyish sandstone. The front of the two-story building without doors is decorated with large windows, and on both sides there are two quadrangular towers and a hexagonal one in the centre, planted into the building so that only three of its walls protrude ahead. It looks as if a medieval castle would be sinking and melting into a modern palace’. The description of Prus refers to the appearance of the southern façade after the reconstruction carried out in 1840-1842 by Józef Górecki and probably by Julian Ankiewicz in the years 1859-1861. Lerue / Cegliński’s lithograph of 1859 does not take into account the reconstruction of Górecki, but depicts the palace from the times of Izabela and Adam Kazimierz Czartoryski.
Renata Bartnik
Author / creator
Dimensions
cały obiekt: height: 35,8 cm, width: 26,5 cm
Object type
graphics
Technique
lithography
Material
paper
Creation time / dating
Creation / finding place
Owner
The National Museum in Lublin
Identification number
Location / status

1857
National Museum in Lublin

National Museum in Lublin

1860
National Museum in Lublin
DISCOVER this TOPIC
Castle Museum in Łańcut
DISCOVER this PATH
Educational path