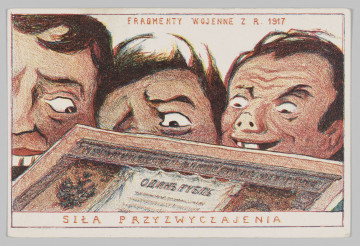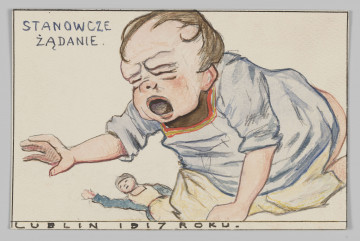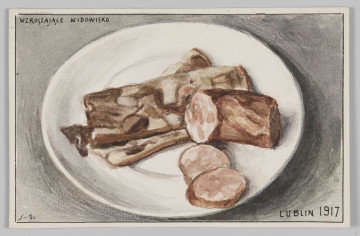
Force of habit
1917
National Museum in Lublin
Part of the collection: Postcards
Post card issued around the year 1930 with a view of the classical revival building of the castle Orangery, built in 1799-1802 according to a design by Christian Piotr Aigner, and decorated in moulding by Fryderyk Bauman. The photograph is taken from the southern side, with a view of the Rose Garden running along the site, which was created in course of works conducted under the third ordinary, count Roman Potocki and his wife Elisabeth in 1889-1912. The Orangery is first mentioned, specifically with respect to information concerning its construction plans, in private correspondence of the then-contemporary owner of the property, with duchess Izabella Lubomirska nee Czartoryska with son-in-law Stanisław Kostka Potocki. The graphical designs for the Orangery, as signed by Aigner, were most likely prepared between 1798 and 1799. Its construction was a component of a broad undertaking to transform the defensive structure into a palace residence surrounded by newly-created gardens. Architecturally speaking, however, the building diverges somewhat from the project selected by Lubomirska (the project lacks a western portal, there are differences in the arrangement of the northern and southern façades, as well as differences in window shapes). Hence, the concept of the already approved project must have been changed in course of the construction work. A component that distinguishes the Orangery of Łańcut is the presence of two architectural orders: the Ionic order (portal) and the Corinthian order (pilasters). In line with its purpose, the building was used to grow exotic plants. The actual orangery room took up a ground floor across a height of two levels, with an entrance along the axis of both façades as well as hallways and storerooms with entrances along the side axes of the northern façade. From the hall of the eastern part of the building, a stairway led to an upper floor that was half as high as the ground floor. In the upper floor there were four rooms and separate changing rooms. During the expansion of the castle between the 19th and the 20th centuries, the Orangery was linked on the eastern side with the first floor of the castle with an arcade passage. Until that time, several refurbishment work courses were completed. Joanna Kluz
Author / creator
Dimensions
height: 9 cm, width: 14 cm
Object type
Postcards
Technique
flat print
Material
cardboard
Origin / acquisition method
zakup
Creation time / dating
Creation / finding place
Owner
Castle Museum in Łańcut
Identification number
Location / status

1917
National Museum in Lublin

1917
National Museum in Lublin

1917
National Museum in Lublin
DISCOVER this TOPIC
National Museum in Lublin
DISCOVER this PATH
Educational path