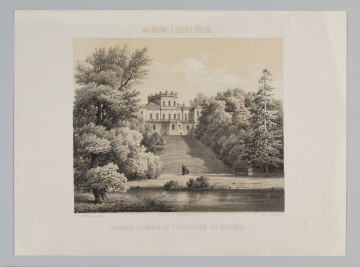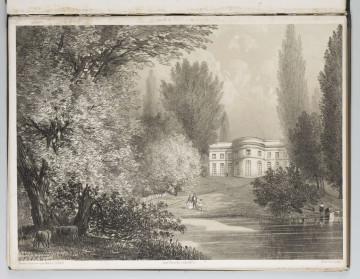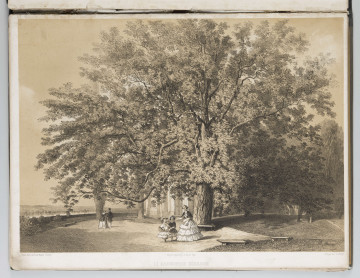
View of the castle in Puławy from the sandpatch
1857
National Museum in Lublin
Part of the collection: Lubliniana. Painting views of Lublin and the Lublin Region (17th–early 20th c.)
The origins of the residence in Puławy are associated with the person of Stanisław Herakliusz Lubomirski (1642-1702), Grand Marshal of the Crown (1676-1702), an outstanding representative of the Polish-Lithuanian Commonwealth in the second half of the 17th century, a diplomat, writer, patron of the arts, and his first wife, Zofia née Opalińska, heiress of the settlement of Puławy belonging to the extensive Końskowola estate. After their wedding in 1669, Stanisław Herakliusz and Izabela chose Puławy as their main residence. In the years 1671-1679 they built a palace designed by Tylman van Gameren, the court architect of Lubomirski. The building was an example of a new type of residence in the form of an Italian casa di villa rustica, additionally monumentalised in Puławy, and alluding to the pseudo-fortified flanked French pavilions – château. The palace distinguished itself by its decorative character and diversity of shape, especially diversified from the side of the garden and the Vistula sandbank. Such architectural elements as a panoramic deck with broken forms, corner pavilions, and a buttressed pilar constituting an extension of the lower tier of the building harmoniously corresponded with the picturesque location of the palace, situated on the edge of the Vistula embankment. The mansion was equally impressive from the side of the courtyard. This impression was created by the alcove towers and, occurring for the first time in Polish architecture, the external fan-shaped stairs to the piano nobile, as well as the decorative portal with Atlantes herms. The Puławy Lubomirski Palace was rebuilt many times in later periods – in 1722-1736 for Maria Zofia Czartoryska née Sieniawska, inter alia, by Jan Zygmunt Deybel and from 1896 for Adam Kazimierz and Izabela Czartoryski by Christian Piotr Aigner, as well as during the Congress Poland. Owning to Duchess Isabella, the former garden was transformed into a fashionable English garden according to French patterns. Ludwik Horwart’s lithograph from around 1828 shows a landscape with the Puławy palace captured from behind the Vistula riverbed after the transformations made by Adam Kazimierz and Izabela Czartoryski. One can see its garden facade with corner pavilions and the avant-corps dominating over everything in the centre. A little bit closer there is the so-called Lower Garden with a rich tree stand and a fragment of a gazebo (Chinese House).
Renata Bartnik
Author / creator
Dimensions
cały obiekt: height: 23,6 cm, width: 16,9 cm
Object type
graphics
Technique
lithography
Material
paper
Creation / finding place
Owner
The National Museum in Lublin
Identification number
Location / status

1857
National Museum in Lublin

1860
National Museum in Lublin

1860
National Museum in Lublin
DISCOVER this TOPIC
Museum of King Jan III's Palace at Wilanów
DISCOVER this PATH
Educational path