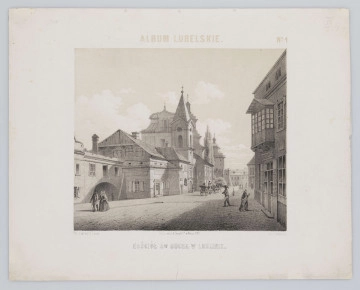
Lublin. Kraków Gate
1918
National Museum in Lublin
Part of the collection: Lubliniana. Painting views of Lublin and the Lublin Region
The Kraków Gate, one of the most characteristic buildings in Lublin, is the best-preserved fragment of the city’s medieval fortifications, erected during the reign of Casimir the Great after the invasion of the Tatars in 1341. The gate was the main point of the fortifications; it closed the city from the west, and from it a road led towards Krakow, the capital of Poland. Over the centuries, the building changed its exterior. In the 16th century, the Gothic, four-sided brick tower was expanded. Probably in 1525 the half-height foregate was added, and crowned with cylindrical turrets and battlement. In the fourth quarter of the 16th century the octagonal floor of the tower was added and in 1782 was topped with a baroque cupola with a lantern. There were wooden buildings in the vicinity of the gate, and after a fire in 1557, King Sigismund Augustus issued a ban on building in this area as far as the vicinity of the Bernardine Church. As a result of a decision of Sigismund III, who in 1611 allowed the demolition of a section of the rampart and the wall from the Kraków Gate to the Jesuit buildings, Jezuicka Street and the commercial suburb of Korce (today Królewska Street) were established here.
In times of Stanisław August, the gate was renovated, and the monogram of the king SAR (Stanislaus Augustus Rex) was placed on its spire. The building, partially destroyed during World War II, underwent a general renovation in 1959-1964. Since 1966, it has been home to the city history museum.
The figure shows the gate and the surrounding buildings from the perspective of Krakowskie Przedmieście. A gallery with a balustrade crowning the first floor of the tower and a round clock face in the upper octagonal floor, which does not exist today, attracted attention. On the foregate, above the passage, a painting with the image of the Virgin Mary is marked. It was hung in 1839 together with the image of St. Anthony, the patron saint of the city. On the left side of the composition, there is a fragment of the monumental, classicist portico of the New Town Hall, erected in the years 1827-1828 on the walls of the Discalced Carmelite Church. The tenement house visible behind the town hall does not exist anymore; in 1939 it was bought by the city administration and demolished. On the right is a row of the first tenement houses of Krakowskie Przedmieście.
Renata Bartnik
Author / creator
Dimensions
cały obiekt: height: 18,8 cm, width: 21,8 cm
Object type
graphics
Technique
lithography
Material
paper
Creation time / dating
Creation / finding place
Owner
The National Museum in Lublin
Identification number
Location / status

Gumowski, Jan Kanty
1918
National Museum in Lublin

Wyczółkowski, Leon
1918 — 1919
National Museum in Lublin

Cegliński, Julian
1857
National Museum in Lublin
DISCOVER this TOPIC
Castle Museum in Łańcut
DISCOVER this PATH
Educational path
0/500

We use cookies to make it easier for you to use our website and for statistical purposes. You can manage cookies by changing the settings of your web browser. More information in the Privacy Policy.
We use cookies to make it easier for you to use our website and for statistical purposes. You can manage cookies by changing the settings of your web browser. More information in the Privacy Policy.
Manage cookies:
This type of cookies is necessary for the website to function. You can change your browser settings to block them, but then the website will not work properly.
WYMAGANE
They are used to measure user engagement and generate statistics about the website to better understand how it is used. If you block this type of cookies, we will not be able to collect information about the use of the website and we will not be able to monitor its performance.