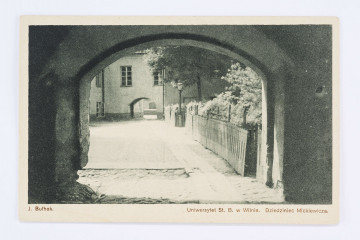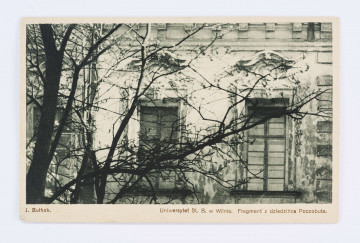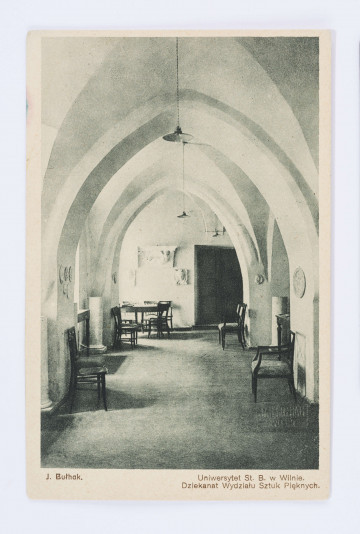
Postcard: Vilnius. Stefan Batory University. Mickiewicz courtyard
1922 — 1939
National Museum in Lublin
Part of the collection: Photographic iconography of Lublin from 1890–1939
Lublin Castle has changed its function and appearance over the centuries. In the Middle Ages, a brick castle complex was built and its Renaissance reconstruction was commissioned by King Sigismund the Old. After the wars in the 17th century, the oldest residential and defence tower, called the donjon, and the Holy Trinity Chapel were all that remained of the buildings.
In the 1820s, on the initiative of Father Stanislaw Staszic, buildings in the English Neo-Gothic style were erected on the foundations of the castle under the supervision of the builder Jan Stompf. The buildings formed a quadrilateral with a small courtyard. They were used as a prison operating from 1826. At the front, there was a single-storey building with a chancellery, a jail, a visiting room and a women's hospital. The left wing (north side) consisted of a two-storey building with cells for political and criminal prisoners. The right wing (south) was occupied by the detention ward, the linen factory, the men's hospital, the school for juvenile prisoners and the Orthodox chapel. Mass for the Catholic prisoners was held once a week in the Holy Trinity Chapel. The Jewish inmates were escorted to prayer at the synagogue at the foot of Castle Hill. A donjon adjoined the right wing, on top of which an observation tower was built. A one-storey building with workshops and storerooms enclosed the courtyard from the east.
During the annexation period, the prison was administered by tsarist officials. The officers' everyday attire was dark trousers with stripes and a cap with a peak, and a double-breasted overcoat (made of black cloth in winter and of white canvas in summer) with a cord on the shoulders, which marked their rank in the prison service. The basic armament was a sabre and a revolver.
Prisoners had a strict daily schedule, most of which was devoted to work. After lunch they could stay for three quarters of an hour in the courtyard.
Over the following decades, apart from criminals, members of independence organisations were imprisoned in the castle. During World War II there was a Nazi prison here, and from mid-1944 an NKVD prison. It was not until 1954 that the premises were made available for cultural purposes. The Lublin Museum moved into one wing, while the other wing was converted into a cultural centre. Since 1974, the Museum has been the only user of the building.
Author / creator
Dimensions
cały obiekt: height: 13,8 cm, width: 8,8 cm
Object type
postcard
Technique
stamping
Material
paper
Creation time / dating
Creation / finding place
Owner
The National Museum in Lublin
Identification number
Location / status

1922 — 1939
National Museum in Lublin

1922 — 1939
National Museum in Lublin

1922 — 1939
National Museum in Lublin
DISCOVER this TOPIC
Castle Museum in Łańcut
DISCOVER this PATH
Educational path