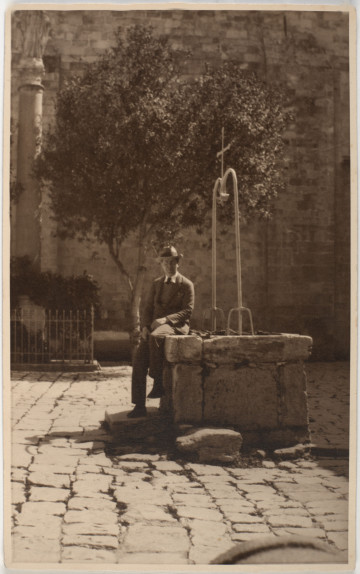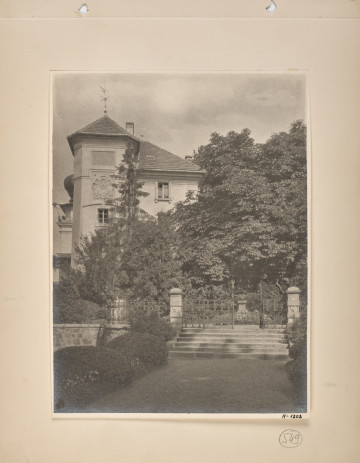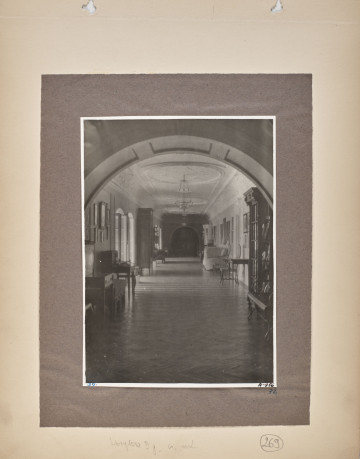
Jerzy Antoni Potocki
1920 — 1929
Castle Museum in Łańcut
Part of the collection: Photography
Photograph. Tower and eastern façade with the Italian ground floor. 1930s. The photograph depicts the vine- and pipevine-overgrown south-eastern tower, and a southern fragment of the eastern façade of the castle, including a fragment of the Italian ground floor in front of it. Both the façade as well as the Italian ground floor originate from the times of the remodelling of the Łańcut residence at the end of the 19th and the beginning of the 20th centuries by the 3rd ordinary of Łańcut, Roman Potocki and his wife Elżbieta nee Radziwiłł. All façades were restyled in baroque revival style as a result of these works. The Italian ground floor was installed where chestnut trees grew in times of the 1st and 2nd ordinaries, where one would spend the afternoons in their shade. It also included a children’s see-saw. The Italian ground floor, with the grass and low blossom beds, is adorned by vases with flowers set upon prismatic bases, and two round fountain pools, from which the southern pool can be seen. The photograph was made in Autumn. Aldona Cholewianka-Kruszyńska
Author / creator
Dimensions
height: 30 cm, width: 40 cm
Object type
Photography
Technique
photograph
Material
paper
Creation time / dating
Creation / finding place
Owner
Castle Museum in Łańcut
Identification number
Location / status

1920 — 1929
Castle Museum in Łańcut

20th century
Castle Museum in Łańcut

20th century
Castle Museum in Łańcut
DISCOVER this TOPIC
National Museum in Szczecin
DISCOVER this PATH
Educational path