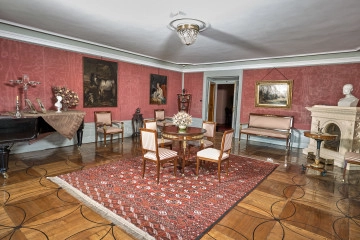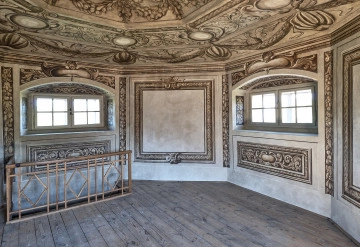
Old Chapel (Aigner's, The Hall in the Tower)
Castle Museum in Łańcut
Part of the collection: Interiors
Historical names: „Pokoy w Kolumnach Marmurowych N 19” (inwentarz zamku z 1802 r.), „Pokój Kolumnowy Jonicki” (inwentarz zamku z 1805 r.), „Salon Kolumnowy” (inwentarz zamku z 1862 r.), „Sala jadalna pod latarnią” (Spis inwentarzowy zamku łańcuckiego z 1929 r.)
Other names: Columned Room
Time of origin: ca. 1790, minor changes in the years 1890-1895
Architects: Szymon Bogumił Zug (1733-1807)
Artists: Karol Chodziński (floor designer)
The Columned Salon is located on the first floor of the Łańcut castle, in the corner of the southern and eastern wing. Together with the Sculpture Gallery, the Theater, the Ball Room and the Great Dining Room, it belongs to the group of representative rooms rebuilt in the 1890s and at the beginning of the 19th century on the initiative of the owner of the castle, Duchess Izabela Lubomirska née Czartoryska (1736-1816). The salon was arranged in the Classicist style ca. 1790, according to a slightly changed design by Szymon Bogumił Zug (dated ca. 1785).
It is a rectangular room with a semicircular rounded eastern part, separated by a colonnade of four pairs of gray Ionic stucco columns. On the axis of the semicircular eastern wall there is a high, semicircular window. Against the window, in the middle of the colonnade, there is a marble statue of Henryk Lubomirski as Eros made by the most outstanding Italian sculptor of the neoclassical period, Antonio Canova (1757-1822), in the years 1786-1788 in Rome, commissioned by Duchess Izabela Lubomirska. Henryk Lubomirski (1777-1850) was the son of Józef Lubomirski and Ludwika Lubomirska née Sosnowska, a pupil of Duchess Izabela Lubomirska, his distant aunt.
The walls with plinth panels are finished with a stucco frieze with an acanthus flagellum motif at the top. The eastern wall is covered with a digital print replica of a Chinese silk fabric embroidered at the turn of the 17th century “All birds pay tribute to the Feng bird pair” which adorned the Columned Salon from the moment it was arranged by Duchess Izabela Lubomirska. The replica was made in 2016. In the northern wall there is a Classicist gray marble fireplace. Above the fireplace there is a rectangular mirror in a gilded frame. Above the mirror there is a stucco panel depicting a vase entwined by a snake, framed on the sides by the acanthus flagellum with cornucopias. Above the door leading to the eastern corridor and the Sculpture Gallery, there are sections of entablature supported by consoles framing stucco panels with the acanthus flagellum motif. On the ceiling decorated with a rosette composed of acanthus and laurel leaves, there hangs a Classicist alabaster lamp, and two similar lamps hang in the colonnade.
The oak floor is decorated with a rim and a large rosette with floral motifs and circles, made of various types of wood; it was made in the 1830s according to a design by Karol Chodziński.
Bibliography:
B. Majewska-Maszkowska, Mecenat artystyczny Izabelli z Czartoryskich Lubomirskiej, Warszawa 1976
Katalog zabytków sztuki w Polsce, seria nowa, t. 3: Województwo rzeszowskie, pod red. M. Omilanowskiej, J. Sito, z. 5: Łańcut i okolice, oprac. M. Omilanowska, J. Sito, Warszawa 1994
B. Trojnar, Rzeźba w Muzeum-Zamku w Łańcucie. Dzieje kolekcji, ekspozycja, katalog, Łańcut 2006
Compilation:
Barbara Trojnar
Object type
Interiors
Creation / finding place
Owner
Castle Museum in Łańcut
Identification number
Location / status

Castle Museum in Łańcut

Castle Museum in Łańcut

17th century
Castle Museum in Łańcut
DISCOVER this TOPIC
Castle Museum in Łańcut
DISCOVER this PATH
Educational path
0/500

We use cookies to make it easier for you to use our website and for statistical purposes. You can manage cookies by changing the settings of your web browser. More information in the Privacy Policy.
We use cookies to make it easier for you to use our website and for statistical purposes. You can manage cookies by changing the settings of your web browser. More information in the Privacy Policy.
Manage cookies:
This type of cookies is necessary for the website to function. You can change your browser settings to block them, but then the website will not work properly.
WYMAGANE
They are used to measure user engagement and generate statistics about the website to better understand how it is used. If you block this type of cookies, we will not be able to collect information about the use of the website and we will not be able to monitor its performance.