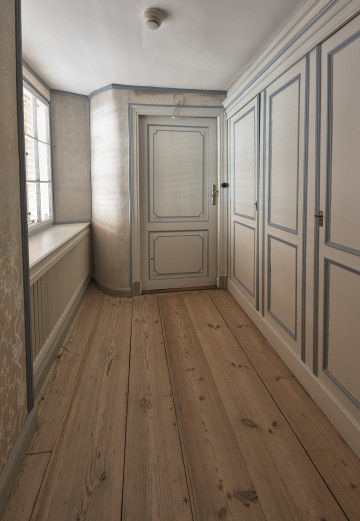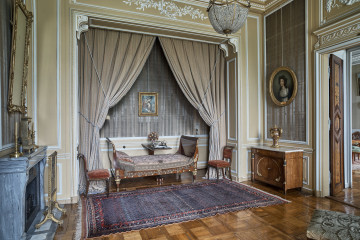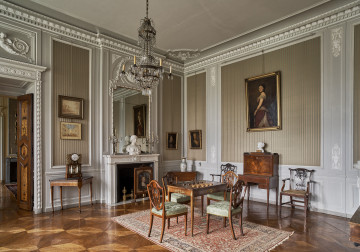
Chinese Suite, Walk-in closet - access to the bathroom
Castle Museum in Łańcut
Part of the collection: Interiors
Historical names: the parade room, “Chambre de Parade” (ca. 1780); “Room 4”, “the Room next to the Yellow 7”, “the Room”, “the Salon” (19th century); the Boucher Salon (1933)
Other names: the Boucher's Salon, the Women's Suite Salon
Time of construction: 1629-1642 (?); 1790s – preserved interior; 1890s – slight changes in the interior design
Architects: Szymon Bogumił Zug (?), Jan Chrystian Kamsetzer (beginning of the 1790s); Amand Louis Bauqué, Albert Pio (1890s, slight changes in the interior design)
Artists: Karol Chodziński and Jan Ciążyński (floor, 1830s)
Description:
The Boucher's Lounge is located in the northern suite of the castle's first floor. In the 18th century, it housed private apartments of the then owners – Izabela née Czartoryski and Stanisław Lubomirski, Grand Crown Marshal at the court of Stanisław August Poniatowski.
Around 1780, the room was laid out on a square plan, had two entrance doors along the east-west axis and two windows in the north wall. There was a place for a sofa in the southern recess (marked on the first-floor plan). The room was heated by a fireplace located in the western wall and a stove with a hearth accessible from the Vestibule, i.e. the Western Corridor.
The currently existing interior of the Boucher Salon dates back to the early 1790s. It was arranged for Izabela Lubomirska in the classicist style (the English version of the Adam brothers' style). The equipment designers were likely Polish architects of Saxon origin: Szymon Bogumił Zug and Jan Chrystian Kamsetzer. In the northern wall, a third window was added, which still exists today. The fireplace was put on the eastern wall axis and across from it – the stove in the grey stucco western niche.
At the beginning of the 19th century, the room was identified as “lilac painted on wood by craftsmen" or “the Room next to the Yellow”, where “linen panelling, carvings at the bottom white painted lilac”. The floor decorated with an octagonal rosette, made of intersecting ornamented circles and quadrilaterals, designed by Karol Chodziński, and made by Jan Ciążyński of sycamore, maple, oak, walnut and mahogany, comes from the 1830s. In the 19th century, after the death of Izabela Lubomirska, the former “Chambre de Parade” was used as one of the representative salons.
During the reconstruction of the castle in 1889-1912, designed by Amand Louis Bauqué and Albert Pio, the suites of the last Lubomirskis were renovated for Elżbieta and Roman Potocki. The former suite of the Duchess Marshal was renovated for Elżbieta née Radziwiłł, introducing minor changes. The round stove with the “person [angel] on top” was replaced with a white Empire-style one in the shape of an obelisk on a pedestal, topped with a vase. The full door (decorated with veneers and wood carvings) leading to the Corner Salon was replaced with new glass ones. A golden-green silk moiré (not preserved) was stretched on the loom panelling. A display case with a collection of Polish and European table glassware was placed in front of the mirror in the centre of the southern wall. The interior colours were slightly changed using a cooler gradation of shades closer to the French classicism of the Louis XVI era. Due to the paintings collected inside, including those attributed to the French painter of the era of Louis XV – François Boucher, the room began to be called “the Boucher Salon” (the paintings were taken away in 1944).
Minor changes introduced to the decor of the Boucher's Lounge in the 1890s did not erase the original character of the interior. The windows and door recesses and the lower walls are covered with white panelling, with profiling emphasised by gilding. In the southern part of the room, the upper part of the walls is filled with loom panelling with open fabric (moiré from late 20th c.). The frame border of the looms is decorated with an almost full-blown woodcarving in a candelabra arrangement with a motif of cymatium, flowers and leaves of acanthus, palm, acacia and ferns. A similar decoration with the motif of acanthus shoots, flower festoons, fern leaves, acacia and grapevines, flower baskets and winged heads fills the overdoors and panels above the stove and above the window mirrors in the north wall. There is a rosette with a motif of spirally arranged fern leaves on the ceiling. The panelling was supplemented with narrow panels by the fireplace, stove and door, and reduced stucco beams under the ceiling, consisting of an acanthus frieze and astragal. Designed by Jan Chrystian Kamsetzer, a classicistic white marble fireplace is decorated with two female herms and a frieze with garlands and bull skulls (bucrania).
A little surprise is a door, masked in the south wall, directly connecting the Boucher's Salon with the Northern Corridor. This passage was made in the 1890s.
Basic bibliography:
• Kossakowska-Szanajca Zofia, Majewska-Maszkowska Bożenna, Zamek w Łańcucie, Warsaw 1964
• Majewska-Maszkowska Bożenna, Mecenat artystyczny Izabelli z Czartoryskich Lubomirskiej, Warsaw 1976
• Omilanowska Małgorzata, Jakub Sito, Łańcut i okolice [in:] Katalog Zabytków Sztuki w Polsce, Institute of Art of the Polish Academy of Sciences, Warsaw 1994
• Potocka Elżbieta, Łańcut – memoirs from 1885 to 1915 [Diary, typescript in the collection of the Castle Museum in Łańcut]
• Piotrowski Józef, Zamek w Łańcucie, Lviv 1933
Elaboration:
Teresa Bagińska-Żurawska https://orcid.org/0000-0002-9243-3967
Faustyna Bożętka
Object type
Interiors
Creation / finding place
Owner
Castle Museum in Łańcut
Identification number
Location / status

Castle Museum in Łańcut

Castle Museum in Łańcut

Castle Museum in Łańcut
DISCOVER this TOPIC
National Museum in Lublin
DISCOVER this PATH
Educational path