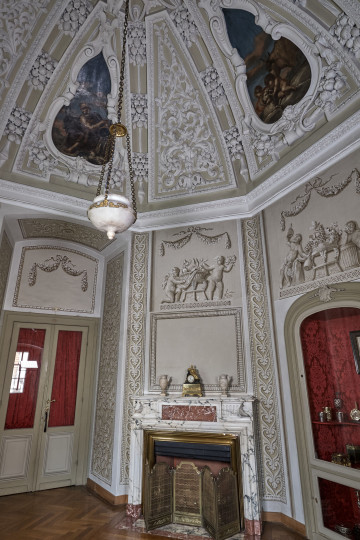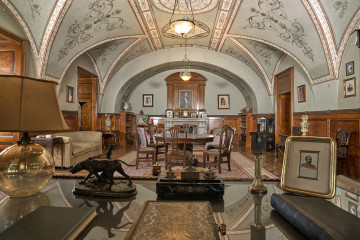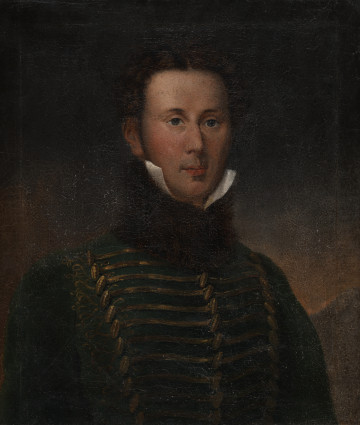
Room in the Tower (Zodiac Room)
Castle Museum in Łańcut
Part of the collection: Interiors
Historical Names: Seconde Anti-Chambre (ca. 1780); Pokóy N 2/Room No. 2 (1802); Billiard Room (19th century); Introductory Room (1933)
Other names: Billiard Lounge, Painting Room
Time of construction: 1629-1642 (?); 18th/19th c. and 1890s – change of decor
Architects: Amand Louis Bauqué, Albert Pio (1890s)
Artists: Karol Chodziński and Jan Ciążyński – floor (1830s)
Description:
The Billiard Room (Billiard Lounge, Painting Room) is located on the first floor of the west wing of the castle, between the Oak Dining Room (Dining Room over the Gate) and the Corner Room (Corner Salon).
In the last quarter of the 18th century, the room was used as the second vestibule (Seconde Anti-Chambre) located within the enfilade of representative interiors on the north-south axis (preserved to this day). It had two windows in the west wall and two doors; south to Grande Anti-Chambre and north to Chambre à Manger. It was heated by a fireplace or stove set in the south-eastern corner.
At the beginning of the 19th century, the room walls were covered with “pearl-painted linen drapery with leaves”. The flooring designed by Karol Chodziński, made of oak, mahogany and sycamore by a carpenter, Jan Ciążyński, comes from the 1830s. The motifs of cues and billiard balls (also lyre and acanthus) on the floor in the door and window jambs area attest to the room’s purpose. The lower part of the walls and the window niches are panelled. The room was heated by a round stove.
In 1885, Elżbieta Potocka née Radziwiłł remembered the interior as a Billiard Room “with a billiard table in the middle”.
In the 1890s, in the times of Roman and Elżbieta Potocki, Amand Luis Bauqué and Albert Pio designed the new interior. The third door to the western corridor was added through the eastern wall. The intended change of passage resulted in the shift in the room’s function into the Introductory Room, through which one entered the representative interiors of the castle. The flat ceiling is covered with stucco and framed with a facet. The walls are enclosed with classicising, grey-painted panelling, enriched in the supports above the door with carved decorations made of musical instruments, attributes of plastic arts and war panoplies. The upper panels of the panelling are filled with red damask. In the cut south-east corner, there is a fireplace made of dark red marble. Above it is a mirror topped with a neo-regency decoration, complimented in 1927-1930. In lieu of the billiard table, an oval one leg table has been placed. A crystal chandelier was hung on the ceiling.
As early as the 19th century, an extensive collection of paintings had been amassed in the room. It retained this character through the interwar and the post-Second World War periods; therefore, it has been called the Painting Room, the Billiard Room or the Billiard Lounge interchangeably.
Basic bibliography:
• Kossakowska-Szanajca Zofia, Majewska-Maszkowska Bożenna, Zamek w Łańcucie, Warsaw 1964
• Omilanowska Małgorzata, Jakub Sito, Łańcut i okolice [in:] Katalog Zabytków Sztuki w Polsce, Institute of Art of the Polish Academy of Sciences, Warsaw 1994
• Potocka Elżbieta, Łańcut – memoirs from 1885 to 1915 [Diary, typescript in the collection of the Castle Museum in Łańcut]
• Piotrowski Józef, Zamek w Łańcucie, Lviv 1933
Elaboration:
Teresa Bagińska-Żurawska https://orcid.org/0000-0002-9243-3967
Faustyna Bożętka
Object type
Interiors
Creation / finding place
Owner
Castle Museum in Łańcut
Identification number
Location / status

Castle Museum in Łańcut

19th (?) century, 20th century
Castle Museum in Łańcut

1800 — 1830
Castle Museum in Łańcut
DISCOVER this TOPIC
Castle Museum in Łańcut
DISCOVER this PATH
Educational path