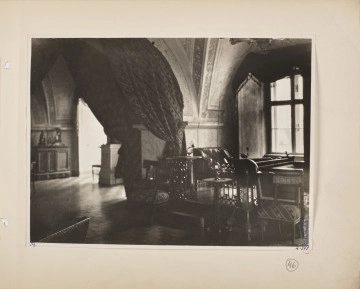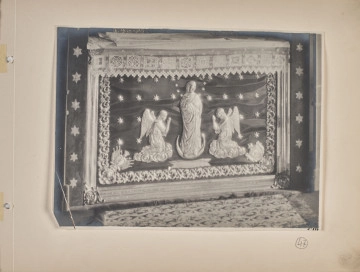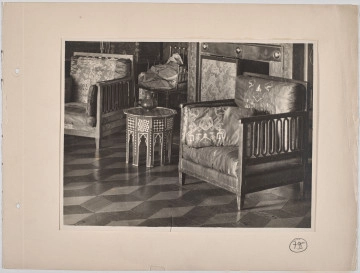
Interiors. Turkish Suite
20th century
Castle Museum in Łańcut
Part of the collection: Interiors
Historical names: “Cabinet” (approx. 1780); “Dressing Room” (1st quarter of the 19th century); “Her Highness’ Lavatory” (until 1862); “bathing room” (until 1889); “gala apartment” (after 1895); “gala” bathroom (1933).
Other names: Bathroom of the Gala Apartment.
Time of establishment: 1629 – 1642 (?); ca. 1780 – “Cabinet”; after 1780 – 19th century: changes in interior design and functions; 1890s: changes in interior design and functions.
Architects: unidentified (from 1629 to 1890s); Amand Luis Bauqué, Albert Pio (1890 – 1895, change of interior design).
Artists: Franciszek Smuglewicz (door polychrome, 1790s); Vienna carpenters (1890s); Parmenter ˗ Gramlick (bathroom fitouts, 1890s).
Description:
The Gala Bathroom is one of three premises in the Gala Apartment located in the eastern enfilade of rooms on the first floor of the palace. Ca. 1780, an apartment with a very similar layout to the interior of the northern Lady’s Apartment (of Izabela Lubomirska) existed here.
In the 18th century, the eastern “Cabinet” was located between the “Chambre a Coucher” bedroom and the “Garderobe” dressing room. A “Passage” (as behind the Rococo Boudoir of the Lady’s Apartment) adjoined the “Cabinet” from the west, separated from the surface area of the room. Ca. 1780, this passage, without a direct connection to the “Cabinet”, connected the bedroom with the dressing room. On the other hand, the interior of the “Cabinet” could be accessed via two doors in the eastern enfilade. The northern passage from the bedroom has been preserved to this day; the southern one (leading to the contemporary dressing room) was disassembled in 1780 along with the dressing room; at the beginning of the 19th century, it was no longer listed in the inventories (in its place, there is a chimney behind the southern wall of the Gala Bathroom). In the 18th century, the “Cabinet” was additionally lit by two windows in the eastern wall and heated by a fireplace located in the south-western corner.
During the time of Izabela Lubomirska, a dressing room for Adam Kazimierz Czartoryski (+1823), Marshal Princess’ brother who visited Łańcut frequently, was arranged in the premises. In the first years of the 19th century, the interior was preceded by “Anteroom to the Dressing Room” (extended “Passage”) which led to the “Antre Sole.”
After Izabela Lubomirska’s death in 1816 and after the division of the estate among her grandchildren, Alfred I Potocki, who in 1814 married Józefina Czartoryska, became the owner of Łańcut in 1822.
The young Potocki couple set up a Winter Apartment in the rooms on the first floor of the eastern wing; the former “Cabinet”, rearranged as the “Dressing Room” for Adam Kazimierz Czartoryski and used as “Her Highness’ Lavatory”, formed a part of it.
A “mahogany door with a painting under the polish” led from the bedroom to the lavatory of Józefina Potocka, lined with dark wallpaper. This room had a ceiling “lowered by half” and two windows in the eastern wall. Large oak sheets covered the floor. Heat was provided by a “low stove with a marble top.” From the lavatory, a double-winged door “with black polish and glazed with milk glass” led to the back room, to the dressing room located in the west (“Anteroom to the Dressing Room”) where “an angular stove, narrow but high, made of stone” was standing. From the dressing room one could go to the “toilet with stone paintings” through a half-glazed door. From the lower dressing room, the “winding wooden staircase” led to the upper part, to the mezzanine over the lavatory, and from there, “the second winding wooden staircase”, placed behind the bedroom wall, led to the second floor. The layout of the rooms for servants, including the double-winged door to the Eastern Corridor, has been preserved almost without any changes.
After Józefina’s and Alfred I Potocki’s death, the Łańcut palace was inherited by their son, Alfred II Potocki in 1862; in 1851, Alfred II Potocki married Maria Sanguszkówna. They set up their own apartments on the first floor. Alfred II took up the Man's Apartment (former northern apartment of Stanisław Lubomirski) and his wife a greater portion of the eastern Winter Apartment. As Elżbieta Potocka recollected in 1885, Maria Sanguszkówna set up a bathroom in the “low adjoining room” which formerly served as Józefina’s lavatory.
After Alfred II’s death in 1889, during a reconstruction of the palace carried out for Elżbieta and Roman Potocki between 1889 and 1912, according to the designs of Amand Luis Bauqué and Albert Pio, the lavatory of Maria Potocka was converted into the bathroom next to the Gala Apartment, known as the Gala Bathroom.
In the corridor leading from the Gala Bedroom, the Potocki spouses kept the mahogany door with a polychrome. On the panels, apart from grotesque paintings, there are pictures of two allegorical characters in the central hexagonal fields. It cannot be ruled out that the author of the paintings dated at the 1890s is Franciszek Smuglewicz.
The dimensions of the Gala Bathroom correspond to the former lavatory of Józefina Czartoryska or the bathroom of Maria Sanguszkówna. The bathroom, on account of the mezzanine that is above it, remained a low room, reaching to the middle of the window height. The water supply and the sewage system installed in the 1890s by the English company Gramlick required changes in the interior design. The sanitary and bathroom devices, lined with wooden panels, were assembled by the southern wall (toilet and bathtub). The set is supplemented with a bathroom sink with a glazed counter top set by the western wall. The lower part of the room is lined with painted panels, the upper part is covered with a fabric. Electric wall lights lit the room. The old oak floor arranged in regular geometric squares and triangles has been preserved. In the western wall, separating the Gala Bathroom from the back room for servants, there is a double-winged glazed door.
Primary references:
• Kossakowska – Szanajca Zofia, Majewska – Maszkowska Bożena, Zamek w Łańcucie, Warsaw 1964.
• Majewska - Maszkowska Bożena, Mecenat artystyczny Izabelli z Czartoryskich Lubomirskiej, Warsaw 1976.
• Omilanowska Małgorzata, Jakub Sito, Łańcut i okolice, [in]: Katalog Zabytków Sztuki w Polsce, Instytut Sztuki PAN, Warsaw 1994.
• Potocka Elżbieta, Łańcut - wspomnienia od roku 1885 do roku 1915, [Pamiętnik, maszynopis w zbiorach Muzeum-Zamek w Łańcucie].
• Piotrowski Józef, Zamek w Łańcucie, Lviv 1933.
Prepared by:
Teresa Bagińska-Żurawska https://orcid.org/0000-0002-9243-3967
Faustyna Bożętka
Object type
Interiors
Creation / finding place
Owner
Castle Museum in Łańcut
Identification number
Location / status

unknown
20th century
Castle Museum in Łańcut

Piotrowski, Józef
20th century
Castle Museum in Łańcut

Piotrowski, Józef
20th century
Castle Museum in Łańcut
DISCOVER this TOPIC
National Museum in Lublin
DISCOVER this PATH
Educational path
0/500

We use cookies to make it easier for you to use our website and for statistical purposes. You can manage cookies by changing the settings of your web browser. More information in the Privacy Policy.
We use cookies to make it easier for you to use our website and for statistical purposes. You can manage cookies by changing the settings of your web browser. More information in the Privacy Policy.
Manage cookies:
This type of cookies is necessary for the website to function. You can change your browser settings to block them, but then the website will not work properly.
WYMAGANE
They are used to measure user engagement and generate statistics about the website to better understand how it is used. If you block this type of cookies, we will not be able to collect information about the use of the website and we will not be able to monitor its performance.