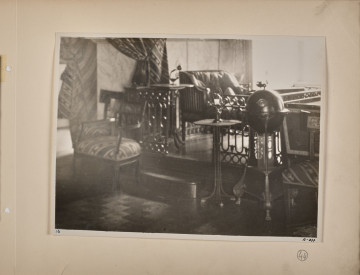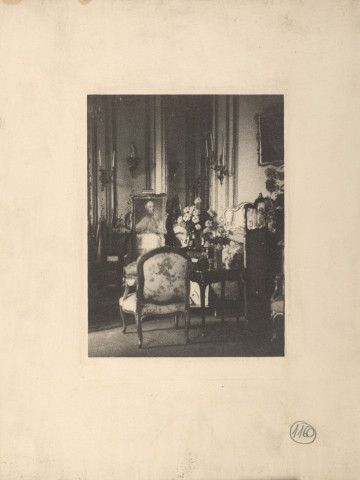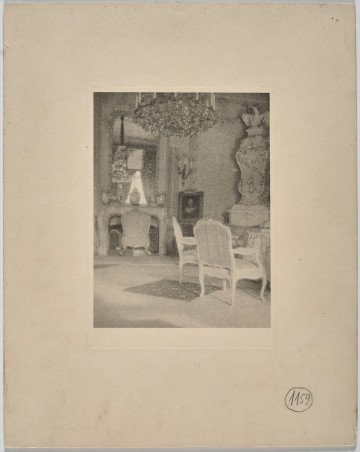
Interiors
20th century
Castle Museum in Łańcut
Part of the collection: Interiors
Historical names: “Büffet” (ca. 1780); “the Corner Study under the Tower”; “the Study in the Bastion II (19th c.); “the Round Lounge in the Tower” (end of 19th c.); “the Room in the Tower” (1933)
Other names: Sala Pod Zodakiem (the Zodiac Room)
Time of construction: 1629-1642; 18th c. and 19th/20th c., and 1980-1981 – partial change of decor
Architects: Maciej Trapola and Krzysztof Mieroszewski (17th c.); Amand Louis Bauqué and Albert Pio (19th/20th c.)
Artists: 17th-century stucco – Giovanni Battista Falconi; 17th-century oil paintings – unknown artist of Italian (Venetian?) origin (T. Dolabella?, the circle of Tintoretto or Veronese?); 18th-century wall paintings – repainted in 1980-1981 (Renata Niemirska-Pisarek)
Description:
The room on the first floor in the northwest tower, currently known as the Zodiac Room, is interconnecting the Corner Salon and the library wing. During the castle's construction under Stanisław Lubomirski in 1629-1642, the interior received an octagonal shape and was covered with a dome vault.
The original 17th-century decoration on the vault, which inspired the room's name after the Second World War, has been preserved to this day. These are plastic stuccoes made by the Italian stucco artist Giovanni Battista Falconi. The composition of eight triangular fields with truncated vertices is fastened at the top by a rosette framed by an octagon. On its edges, above each triangle, there are four heads of putti and cabochons, and between the fields – bunches of fruit tied with sashes. Triangular fields in a stucco frame are alternately filled with four compositions of a stylised acanthus motif and four painted ones, framed with cartouches with a cartilage-turbinate and rolled ornament, with a putto head at the base and a mascaron on top. The four triangular oil paintings on canvas group allegorical representations of the seasons presented by the zodiac signs arranged according to the cardinal directions. The paintings, by an unidentified, probably Italian (Venetian?) artist, present: from the east – spring under the signs of Taurus and Twins (putti) playing with Aries; from the south – summer under the signs of Virgo leaning on Leo and holding Cancer over her head; from the west – autumn under the signs of Libra, Scorpio and Sagittarius armed with a bow; from the north – winter under the signs of Capricorn, Pisces and Aquarius as an older man pouring out water.
On the castle plan from the 1780s, the room described as “Büffet” served as a credenza room adjacent to the corner dining room “Chambre à Manger” (later the Corner Lounge). The room in the tower had a door, four windows, one in each wall, and a spiral staircase was located in the northwest corner wall.
In the 19th century, the “Study in the Bastion” was treated as a service room to the library. At the end of the 19th century, Elżbieta Potocka née Radziwiłł remembered “a round lounge in the tower near the corner lounge”, where there was nothing but a richly decorated old ceiling and the desk of the librarian Gorczyński.
In the times of Roman and Elżbieta Potocki, during the rebuilding of the castle (19th/20th c.), designed by Amand Louis Bauqué and Albert Pio, the room walls were covered with light cream-white panelling filled with golden-greenish fabric. A recessed wardrobe with glazing in the door was introduced in place of the eastern window, serving as a display case for works of art and artistic craftsmanship. Regency ornaments were added above the display case and the entrance door. The decor was complemented by a fireplace made of red and white veined marble in the north-eastern corner of the room, which still exists today.
In 1980-1981 the panelling was dismantled, revealing the walls covered with illusionist paintings “en grisaille” from the 18th century. The paintings were thoroughly repainted: the scenes with putti drinking wine by baskets filled with fruit and flowers in the upper part of the walls; the overdoor with garlands of fruit above the north door; the imitation of doors painted on the north and south-west walls; the corner pilaster strips filled with a volute-palmette ornament in a candelabra arrangement, in jambs with intertwined laurel branches.
Basic bibliography:
• Kossakowska-Szanajca Zofia, Majewska-Maszkowska Bożena, Zamek w Łańcucie, Warsaw 1964
• Omilanowska Małgorzata, Jakub Sito, Łańcut i okolice [in:] Katalog Zabytków Sztuki w Polsce, Institute of Art of the Polish Academy of Sciences, Warsaw 1994
• Potocka Elżbieta, Łańcut – memoirs from 1885 to 1915 [Diary, typescript in the collection of the Castle Museum in Łańcut]
• Piotrowski Józef, Zamek w Łańcucie, Lviv 1933
Elaboration:
Teresa Bagińska-Żurawska https://orcid.org/0000-0002-9243-3967
Faustyna Bożętka
Object type
Interiors
Creation / finding place
Owner
Castle Museum in Łańcut
Identification number
Location / status

20th century
Castle Museum in Łańcut

20th century
Castle Museum in Łańcut

20th century
Castle Museum in Łańcut
DISCOVER this TOPIC
National Museum in Szczecin
DISCOVER this PATH
Educational path