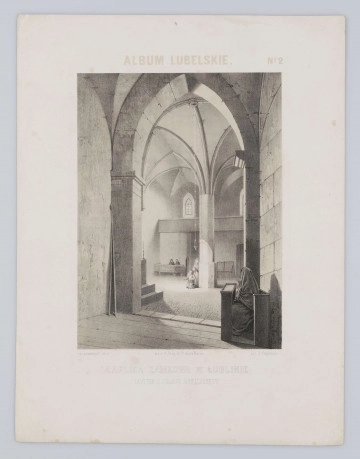
Royal Castle in Lublin
1857
National Museum in Lublin
Part of the collection: Lubliniana. Painting views of Lublin and the Lublin Region
A view of the unpreserved church of St. Michael the Archangel is one of the most important representations of the old Lublin and a valuable source of the city’s iconography. The temple, with a group of buildings belonging to it, was situated in the eastern, oldest part of the Staromiejski Hill, surrounded by defensive fortifications (fragments of which are depicted in the figure). It was founded by Leszek the Black in 1282 and pulled down in the years 1846-1855. For over 500 years it was the main church of the city, serving as a parish church, collegiate church and temporarily as the cathedral of the Lublin diocese. From the earliest times, the Lublin archdeacon (administrator of a large part of the Lublin region on behalf of the Archbishop of Krakow) resided there. Celebrations important for the city and the country were held here, including the inauguration of subsequent terms of the Crown Tribunal and the end of the session.
The legendary origins of the church are associated with the robbery raid of the Yotvingians and Lithuanians on the Lublin land in the 13th century and its defence by Leszek Czarny (1240/4242-1288), the prince of Kraków, Sandomierz and Sieradz. According to legend, during the consecutive invasion of the Yotvingians, in August 1282, the prince set up a camp in the place where the temple was built. He himself found rest under a large, sprawling oak tree and fell asleep. In a dream he saw St. Michael the Archangel, who foretold him victory and glory, and left a sword as a proof of his protection. When the dream vision was fulfilled and the prince defeated the invaders, he ordered for a church to be erected where the oak grew, in gratitude to God and the archangel, and the tree trunk was placed in its foundations (during the demolition of the church, a bricked up oak trunk was discovered under the main altar).
The construction of the temple founded by Leszek Czarny is confirmed by Jan Długosz’s testimony. Back then, it was made of brick, oriented, with a square-like body of the nave, and of not very large external dimensions (length – 34 m, width of the nave – 20.5 m) and had the form of an early Gothic towerless church. As a result of several great fires in the city, the parish changed its form. In the 15th century, the church was rebuilt and extended, changing its form to the late medieval one. From then on, it had a characteristic front tower, towering over the city buildings, and a high, sloping roof. In the 16th century, it lost its purely gothic features.
Renata Bartnik
Author / creator
Dimensions
cały obiekt: height: 26,6 cm, width: 33 cm
Object type
graphics
Technique
lithography
Material
paper
Creation time / dating
Creation / finding place
Owner
The National Museum in Lublin
Identification number
Location / status

1857
National Museum in Lublin

1857
National Museum in Lublin

1857
National Museum in Lublin
DISCOVER this TOPIC
Museum of King Jan III's Palace at Wilanów
DISCOVER this PATH
Educational path