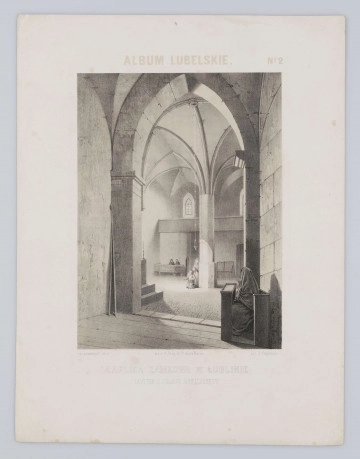
Tombstone of Mikołaj and Piotr Firlej in the Dominican Church in Lublin
1857
National Museum in Lublin
Part of the collection: Lubliniana. Painting views of Lublin and the Lublin Region
The graphic included in the well-known Adam Lerue Album Lubelskie (Lublin Album) is a valuable iconographic source of 19th-century Lublin. It depicts a fragment of the cobbled Market Square that turns into a narrow Złota Street leading to the Dominican Church. This street, formerly known as Stanisława or Dominikańska St., most probably was established in place of the moat surrounding the town before it gained municipal rights. The tenement houses at Złota Street, like a large part of the tenement houses in the Old Town, date back to the 15th and 16th centuries. Later superstructures and extensions changed their form and blurred their style features. Some of the old town houses were built later, in the 18th century. Among the buildings of Złota Street, two call most of the attention: tenement house No. 2 (with a visible gable, which does not exist today), and the opposite tenement house No. 3, belonging to the family of Jan Riabinin, an outstanding expert on the history of Lublin (now the J. Czechowicz Museum).
On the left, there are two tenement houses in the north-eastern frontage of the Market Square. The Renaissance tenement house at Rynek 7, with a classicistic façade, characteristic dormers and a classicist attic that was dismantled in 1886, has been cut off by the edge of the engraving. It is already mentioned in 1488 and was rebuilt in the Renaissance style in 1520-1540. It was given a second floor at the beginning of the 17th century. It often changed owners, among others, it belonged to the famous Lublin family of Mężyk. It is adjacent to the 15th century tenement house of the Lubomelski family (Rynek 8) that was rebuilt, among others, in 1540, after 1575 and in 1782, when the façade was crowned with a balustrade; in the tenement’s basement there was a wine bar with unique Renaissance paintings from around 1570 (preserved). On the right is a fragment of the corner tenement house Under the Lions (Rynek 9). In the picture the building no longer has a 16th-century attic decorated with stone lions. Today, the figures are restored and stand on the first-story cornice. The street is closed by the Dominican monastery church, partially located on the Old Town escarpment. Its origins date back to the second half of the 13th century. It is known that in this place there was a wooden chapel of St. Cross. The present Dominican church was built by the extension of a single-nave Gothic temple, founded after 1342 by Casimir the Great (on the core of its walls is the elongated chancel of today’s temple).
Renata Bartnik
Author / creator
Dimensions
cały obiekt: height: 21,5 cm, width: 18 cm
Object type
graphics
Technique
lithography
Material
paper
Creation time / dating
Creation / finding place
Owner
The National Museum in Lublin
Identification number
Location / status

Cegliński, Julian
1857
National Museum in Lublin

Cegliński, Julian
1857
National Museum in Lublin

Cegliński, Julian
1857
National Museum in Lublin
DISCOVER this TOPIC
National Museum in Lublin
DISCOVER this PATH
Educational path
0/500

We use cookies to make it easier for you to use our website and for statistical purposes. You can manage cookies by changing the settings of your web browser. More information in the Privacy Policy.
We use cookies to make it easier for you to use our website and for statistical purposes. You can manage cookies by changing the settings of your web browser. More information in the Privacy Policy.
Manage cookies:
This type of cookies is necessary for the website to function. You can change your browser settings to block them, but then the website will not work properly.
WYMAGANE
They are used to measure user engagement and generate statistics about the website to better understand how it is used. If you block this type of cookies, we will not be able to collect information about the use of the website and we will not be able to monitor its performance.