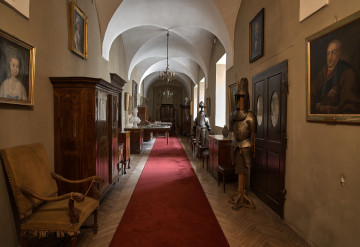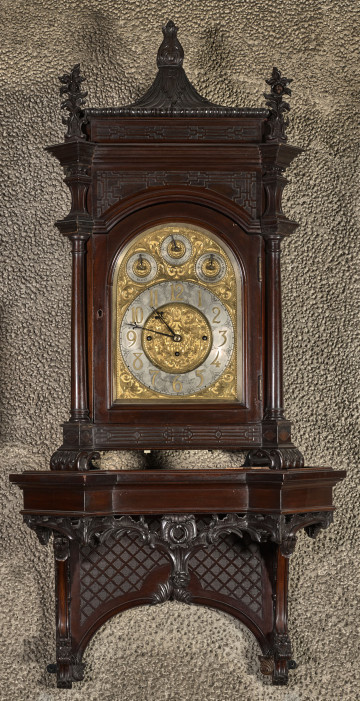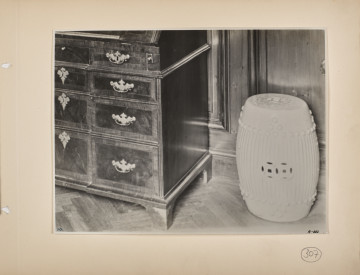
Eastern Corridor
1629 — 1641
Castle Museum in Łańcut
Part of the collection: Interiors
Time of construction: 1629-1641; 1890 - 5 walls
Architects: likely Maciej Trapola (1629-164); (likely) Amand Louis Bauqué (1890-1895)
Description:
The one-story, representative Northern Corridor located in the northern wing belongs to the original 17th-century vaulted interiors of the Łańcut castle erected by Prince Stanisław Lubomirski (1583-1649), the first of this family to own Łańcut. From the west, the corridor is closed, like a clamp, with a short, right-angled section of the corridor, to which the main entrance from the entrance hall leads along with two wide steps and through a glazed, stained-glass arcaded door. Behind the entrance on the right, there is a semicircular arcade filled with glass doors, which connects the described corridor with the parade staircase. The Northern Corridor has a cross-barrel vault, and in the west and north wings, plinth panelling with horizontal, rectangular panels made of pine wood. The walls and the vault were covered with pea-coloured plaster with smooth framing of openings and vault seams. In the middle of the northern wall, a stucco, monochrome portal is crowned with a panel with volutes and a cartouche with the Pilawa coat of arms. Such costume was given to the Northern Corridor during major renovation and modernization works carried out by the 3rd ordinate Roman Potocki (1851-1915) and his wife, Elżbieta née Radziwiłł. At that time, the partitions with wardrobes and service rooms added to it before 1786 under Prince Stanisław Lubomirski and his wife, Princess Izabella née Czartoryski (1736-1815), were removed from the rooms in the northern wing - now arranging guest apartments in them. Also then a ceramic tile floor was laid. In the 18th century, a low glass gallery added to the south, which served as a corridor, was equipped with rooms for servants and bathrooms for guest rooms. The following apartments and rooms are located along the corridor: in the western section, the Chapel with double glazed doors, in the northern wall (all with single-leaf doors): Ordinate's Cabinet, Room under the Views, Brenna' Suite, Room under the Eagles, Turkish Suite (with a bathroom already in the east wing) and the Grotto in the north-east tower, and in the eastern section, there is a vestibule in front of the bathroom of the Turkish Apartment.
At the end of the 19th century, a short corridor with an exit to the inner courtyard facing south was arranged in the middle of the southern wall. On its sides, there are doors to bathrooms, former servants' rooms and Turkish Baths, arranged in 1927 in the basement under the northern wing.
Bibliography:
Kossakowska-Szanajca Zofia, Majewska-Maszkowska Bożenna, Zamek w Łańcucie, Warsaw 1964, pp. 164, 154
Omilanowska Małgorzata, Sito Jakub, Katalog zabytków sztuki w Polsce, seria nowa vol. III, book 5,Warsaw 1994, pp. 23-24
Aldona Cholewianka-Kruszyńska
Object type
Interiors
Creation time / dating
Creation / finding place
Owner
Castle Museum in Łańcut
Identification number
Location / status

1629 — 1641
Castle Museum in Łańcut

19th (?) century
Castle Museum in Łańcut

20th century
Castle Museum in Łańcut
DISCOVER this TOPIC
National Museum in Lublin
DISCOVER this PATH
Educational path