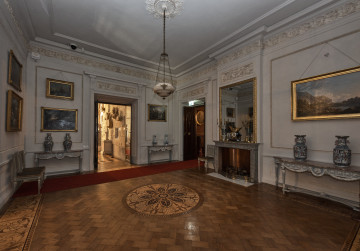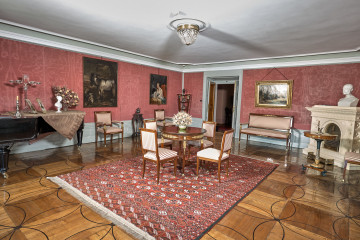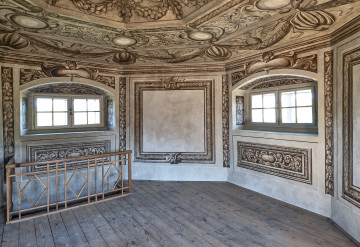
Column Salon
Castle Museum in Łańcut
Part of the collection: Interiors
Historical names: “Chapel” (1805); “Chapel in the Tower” (1855); “Room in the Tower” (1933).
Other names: Former Chapel.
Time of establishment: 1629-1642 (?) to the end of the 18th century: unknown interior design; 1800-1801: a partially preserved interior design; renovated in the 19th/ 20th century.
Architects: Chrystian Piotr Aigner (1802 – 1805); Amand Luis Bauqué, Albert Pio (19th/ 20th century).
Artists: Fryderyk Bauman (1802 – 1805, stucco work).
Description:
The former Chapel, in the inter-war period known as the Room in the Tower, is located in the south-western tower of the Łańcut castle, erected during the construction of the “palazzo in fortezza” between 1629 and 1642. It is one of four “puntoni” adjoining the corners of the residential “palazzo.” The details of the intended use and the interior design of the room before 1800 remain unknown.
During the time of Izabela née Czartoryska and Stanisław Lubomirski, the tower was connected with a passage to the large “Salle” located in the western enfilade. Opposite the entrance, a winding staircase was located within the wall. Four windows lit the room.
As a result of modernisation of the Łańcut residence by the last members of the Lubomirski family, continued by Izabela Lubomirska also after her husband’s death in 1783 and after her return from abroad in 1791, the south-eastern tower was converted into a chapel. Its design, upon the order of the Marshal Princess, was prepared by Chrystian Piotr Aigner approx. 1800 and decorated with stuccoes by Fryderyk Bauman who worked in Łańcut since 1801. In the changed layout of connecting passages, the hitherto corner entrance to the tower was removed and in place of the eastern window, a door leading from the Grand Dining Room, added between 1802-1805 by the southern (at the extension of the western) façade of the palace, was made. What is more, the northern window was also bricked up and the deep niche was removed.
The chapel, “decorated with stucco work” was set up between 1802-1805. It featured an altar with a “pulpit made of green mosaic, standing on a step made of porphyry mosaic with a step made of black Krzeszowice marble.” The retable features an oval oil painting “presenting Virgin Mary with Baby Jesus and two Cherubs standing by their side, gilded by the woodcarver.” The interior decorations were supplemented with a set of paraments and vestments.
After Izabela Lubomirska’s death in 1816, when the Łańcut castle became the property of her grandson Alfred I Potocki, the design of the Chapel was not changed: “The entrance to the right from the White Room led to the tower, where the Chapel was located; its ceiling was vaulted; it was decorated with stuccoes, had one window and a marble floor.” Only the southern window let the light inside as the western one was covered by the altar retable.
After Alfred II’s death in 1889, during a reconstruction of the palace carried out for Elżbieta and Roman Potocki between 1889 and 1912 according to the designs of Amand Luis Bauqué and Albert Pio, the Chapel forfeited its sacral character, in particular due to the fact that there was another chapel on the ground floor.
The interior of Aigner’s Classicist Chapel is covered with a cupola vault filled with rosettes in coffers, with a palmette rosette in the centre. A clear architectural division of the wall is designated by the alternating rhythm of rectangular panels and circular niches. Windows are placed in the southern and western niche. In the place of the former northern window, there is a shallow niche and in the eastern one, an entrance door leading from the Grand Dining Room. A prominent corbelled cornice tops the walls consolidating them with the cupola. Ornamentation characteristic for mature Classicism was applied in the stucco work. The framing of wall panels and the archivolts of niche arches were decorated with cymatium and astragal. In the imposts of the arches, wave ornamentation was applied. The decoration of the cornice features the motives of laurel leaves, egg-and-dart and astragal. The floor is arranged in a chequer board made of black and white marble slabs. The interior is illuminated by a chandelier from the beginning of the 20th century.
Basic references:
• Kossakowska – Szanajca Zofia, Majewska – Maszkowska Bożena, Zamek w Łańcucie, Warsaw 1964.
• Majewska ˗ Maszkowska Bożena, Mecenat artystyczny Izabelli z Czartoryskich Lubomirskiej, Warsaw 1976.
• Omilanowska Małgorzata, Jakub Sito, Łańcut i okolice, [in]: Katalog Zabytków Sztuki w Polsce, Instytut Sztuki PAN, Warsaw 1994.
• Potocka Elżbieta, Łańcut ˗ wspomnienia od roku 1885 do roku 1915, [Pamiętnik, maszynopis w zbiorach Muzeum-Zamek w Łańcucie].
• Piotrowski Józef, Zamek w Łańcucie, Lviv 1933.
Prepared by:
Teresa Bagińska-Żurawska https://orcid.org/0000-0002-9243-3967
Object type
Interiors
Creation / finding place
Owner
Castle Museum in Łańcut
Identification number
Location / status

Castle Museum in Łańcut

Castle Museum in Łańcut

17th century
Castle Museum in Łańcut
DISCOVER this TOPIC
Museum of King Jan III's Palace at Wilanów
DISCOVER this PATH
Educational path