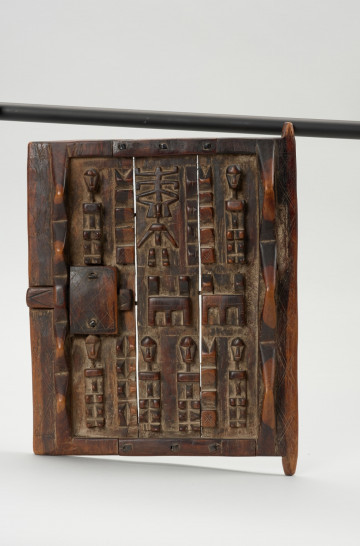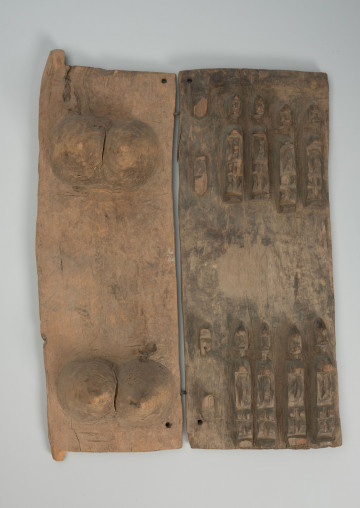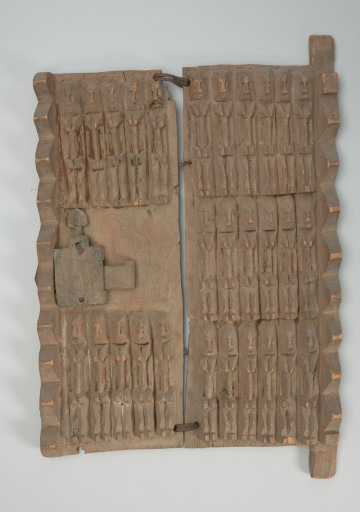
Granary door
między 1951 — 1989
National Museum in Szczecin
Part of the collection: Collection of Dogonian art
The Dogon granaries (guyon, singular: guyo) are usually located inside the homesteads which are the centre of family life. In the Dogon country the appearance of the village, the dwelling houses, the granaries and the shape of many everyday objects have their justification in mythology. For example, the layout of each Dogon village corresponds to the body scheme of the mythical deity Nommo, also known as the ancestor. According to this assumption, the togu-na, or house of meeting of men, is the head of Nommo, and the homesteads of the individual Dogon families filled with numerous granaries constitute his body. Punulu - the women's retreat houses, which are always located at the edge of the conclusions, are, according to the Dogon story, the hands of the lying ancestor, and the altars located in the central part of the village symbolise his reproductive organs. These are always male and female altars and there is nothing strange about this, given that the first ancestor in mythical times was both male and female. The other altars located at the village boundary are on the Dogon plan with the legs of Nommo. The shape of the granary is not insignificant either. According to Ogotemmele, who passed on part of his people's knowledge to the French ethnologist Marcel Griaule, the walls of the granary taper upwards because it depicts a woman lying on her back with her legs and arms supporting a roof which is a symbol of heaven. Evoking the figure of a woman, always associated with fertility and, indirectly, with abundance, is to ensure that the granaries are filled with abundance to support the family. The door is made of two boards connected with iron clamps. They are decorated with the representation of a woman's breasts and with small rituals referring to the signs on Nommo's body. The door is equipped with a hinge system called a pole with two pivots: upper and lower. They are always mounted in a wooden frame.
Ewa Prądzyńska
Author / creator
Dimensions
cały obiekt: height: 58,8 cm, width: 30 cm
Object type
farm building
Creation time / dating
Creation / finding place
Identification number
Location / status

między 1951 — 1989
National Museum in Szczecin

między 1970 — 1980
National Museum in Szczecin

między 1951 — 1984
National Museum in Szczecin
DISCOVER this TOPIC
National Museum in Lublin
DISCOVER this PATH
Educational path