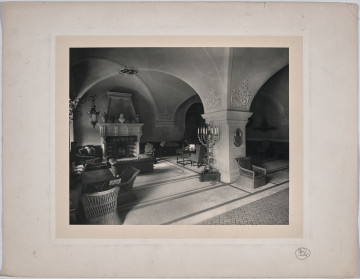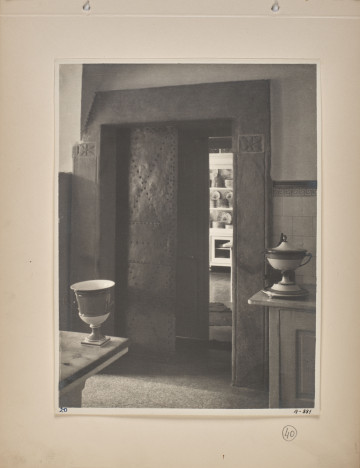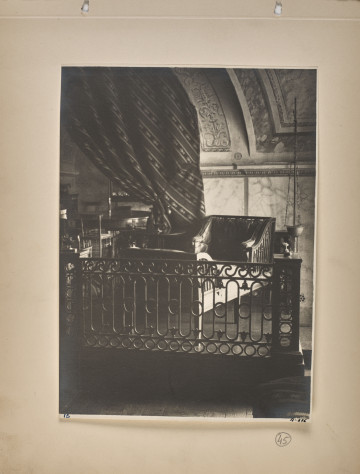
Interiors. Great Hall
20th century
Castle Museum in Łańcut
Part of the collection: Interiors
Historical names: THE GATE 17th and 18th c. until 1815
THE MAIN HALL (mid-. 19th c.XIX w.); THE HALL (19th and 20th c.)
Other names: The Vestibule
The Grand Vestibule
The entrance hall
Time of construction: 1629-1641; 1890-1895
Architects: (likely) Maciej Trapola (1629-1641; (likely) Amand Louis Bauqué (1890-1895)
Artists: Kazimierza Chodziński (1917)
Description:
The representative passage hall in front of the bridge and the central alley and on the axis of the front west wing, with the original architectural layout from 1629-41, belongs to the original 17th-century vaulted interiors of the Łańcut castle erected by Prince Stanisław Lubomirski (1583-1649), the first of this family to own Łańcut. The hall has a square plan, a barrel-cross vault, and all four spans are supported in the middle on one massive pillar. The driveway for horse-drawn carts is lined with oak cubes at the southern wall – it is closed with gate openings with a segmental arch: from the west with a full iron double-wing main gate, from the east with a gate with glass in the upper part, leading to the inner courtyard. In the northern wall, there are double-leaf glazed doors, closed in a semicircle, leading to the ground floor, with two wide steps in front, and in the southern wall, a small rectangular entrance with a partially glass door, leading to the former living quarters, with three narrow steps in front. Two quadruple windows are located in the northwest corner.
The hall received its present decor in the years 1895-1890 during significant renovation and modernisation works carried out by the 3rd ordinate Roman Potocki (1851-1915) and his wife, Elżbieta née Radziwiłł. The interior, apart from the passageway to the inner courtyard, paved with oak cubes, received a mosaic floor with geometric stripes and stylised floral patterns, and in front of the entrance in the northern wall with the Potocki family's coat of arms, a Pilawa with a jewel and a band with a call, and around the walls, oak plinth panelling, with papyrus ornament, and at the western wall, a complete set, a cassapanca bench. The walls and the vault are decorated with grained plaster, in the corners, on the pole and the strips at the seams of the vault with smooth plaster, and the vault above the pillar is decorated with a relief neo-regency ornament. In the keystones of the vault, there are four stuccoes, polychrome cartouches with the coats of arms of the wives of the Potocki Counts with calls on the bands.
In the northern wall, next to the windows, a neo-Renaissance fireplace is made of white marble. Opposite it, there is a mannerist (from the turn of the 16th and 17th centuries) a half-full sculpture of Bellona on a horse in an architectural, late 19th-century frame made of white, red and green marble. Roman Potocki's red marble epitaph with his portrait bronze medallion made by Kazimierz Chodziński was embedded in the pillar of the southern wall in 1917.
Bibliography:
Kossakowska-Szanajca Zofia, Majewska-Maszkowska Bożenna, Zamek w Łańcucie, Warsaw 1964, pp. 134-137
Omilanowska Małgorzata, Sito Jakub, Katalog zabytków sztuki w Polsce, seria nowa vol. III, book 5,Warsaw 1994, pp. 23-24
Piotrowski Józef, Zamek w Łańcucie: zwięzły opis dziejów i zbiorów, Lviv 1933, pp. 55-56
Aldona Cholewianka-Kruszyńska
Other names
Gate of the XVII and XVIII centuries to 1815, Main Hall (mid-nineteenth century); Hall (XIX and XX centuries)
Object type
Interiors
Creation time / dating
Creation / finding place
Owner
Castle Museum in Łańcut
Identification number
Location / status

20th century
Castle Museum in Łańcut

20th century
Castle Museum in Łańcut

20th century
Castle Museum in Łańcut
DISCOVER this TOPIC
National Museum in Szczecin
DISCOVER this PATH
Educational path