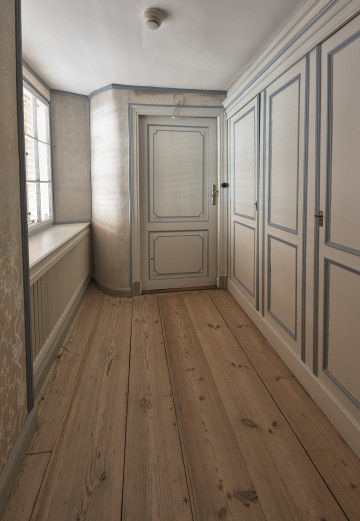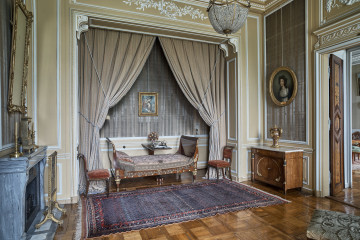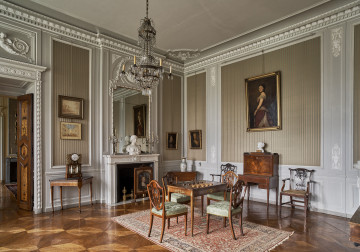
Chinese Suite, Walk-in closet - access to the bathroom
Castle Museum in Łańcut
Part of the collection: Interiors
Historical names: Chambre à Manger (ca. 1780); Pokóy N 3/Room No. 3, Yellow Room (beginning of 19th century); Corner Salon (1880s); Corner Room (1933)
Other names: Corner Lounge (20th c.)
Time of construction: 1629-1642 (?); 18th-19th c. and 1890-1895 – change of decor
Architects: Amand Louis Bauqué, Albert Pio (1890s)
Artists: Karol Chodziński and Jan Ciążyński (floor, (1830s); N.N. French plasterers (1890-1895)
Description:
The Corner Room is located on the first floor of the representative enfilade of the castle’s west wing.
In the 1780s, there was a dining room called Chambre à Manger here. The room on a rectangular plan had two windows in the north and west elevations and three doors: east (to Chambre de Parade), west (to Seconde Anti-Chambre), north-west to the room in the tower (Büffet, Zodiac Room). The room was heated by a fireplace and a stove.
In the times of Izabella Lubomirska, in the first years of the 19th century, there was the Corner Salon here, with walls covered with yellow damask with white flowers and gilded slats (Yellow Room). About 20 years later, during the years of Alfred I Potocki, apart from the stucco work, an angular stove and a fireplace “clad in marble” were mentioned. The flooring designed by Karol Chodziński, made of walnut, oak, sycamore and mahogany by Jan Ciążyński, comes from the 1830s.
In 1885, Elżbieta née Radziwiłł, upon coming to Łańcut after marrying Roman Potocki, found in the Corner Room “five windows [three facing north], walls all white, furniture covered with red damask”.
The room obtained its present appearance in 1890-1895 during the reconstruction of the castle designed by Amand Luis Bauqué and Albert Pio. One of the three windows in the north wall was removed. The new rococo decor was intentionally adapted to the set of furniture that still stands here today. The oldest signed armchairs from the second quarter of the 18th century come from the Grand Saint-Georges studio owned by the Parisian carpenter Étienne Saint-Georges. Elżbieta Potocka wrote in her diary: “Old furniture was pulled out from under the attic and from various servants’ rooms – the entire decor in the Boucher lounge and the Corner Lounge, the wooden console in the gallery, standing scattered and painted brown around the wardrobes, and lamps and shoes were cleaned on them.”
The motifs of the carved decorations of rococo furniture were replicated in the new stucco works made by French craftsmen. The panelled frames of the walls and the ceiling feature flower garlands in subdued colours of pink, blue and green on a whitened ashen-blue background. Similar colours were used for the renovated old and new furniture. The stucco decoration also introduces a diagonal truss motif, characteristic of the Regency style. A mirror with a monogram of Roman Potocki is placed above the fireplace in a floral stucco frame. Identical motifs were used in the decorations of the ceramic stove standing in the south-eastern corner of the room, crowned with a dimensional silhouette of an eagle. The neo-rococo style also applies to the doors: full, single-leaf in the niche of the north-west corner of the living room and glazed double-leaf in the eastern and southern walls. A crystal chandelier hangs from the ceiling.
In the interwar period, the room was called the Corner Room, and after the Second World War – the Corner Lounge.
Basic bibliography:
• Kossakowska-Szanajca Zofia, Majewska-Maszkowska Bożenna, Zamek w Łańcucie, Warsaw 1964
• Omilanowska Małgorzata, Jakub Sito, Łańcut i okolice [in:] Katalog Zabytków Sztuki w Polsce, Institute of Art of the Polish Academy of Sciences, Warsaw 1994
• Potocka Elżbieta, , Łańcut – memoirs from 1885 to 1915 [Diary, typescript in the collection of the Castle Museum in Łańcut]
• Piotrowski Józef, Zamek w Łańcucie, Lviv 1933
Elaboration:
Teresa Bagińska-Żurawska https://orcid.org/0000-0002-9243-3967
Faustyna Bożętka
Object type
Interiors
Creation / finding place
Owner
Castle Museum in Łańcut
Identification number
Location / status

Castle Museum in Łańcut

Castle Museum in Łańcut

Castle Museum in Łańcut
DISCOVER this TOPIC
Museum of King Jan III's Palace at Wilanów
DISCOVER this PATH
Educational path