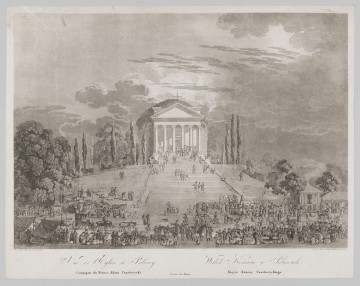
View of a church in Puławy
1806
National Museum in Lublin
Part of the collection: Lubliniana. Painting views of Lublin and the Lublin Region (17th–early 20th c.)
The Temple of Sibyl in Puławy was erected in the years 1798-1801, as one of the park structures for Princess Izabela Czartoryska née Flemming. It was designed by Chrystian Piotr Aigner (1756-1841), the court architect of the Czartoryski family and one of the most outstanding Polish architects. He was born in Puławy as a son of Christian, a palace carpenter. The first known work by Aigner was Plan General de Pullawa from about 1775 (in the collection of the National Museum in Krakow). At the end of the 1870s he studied architecture in Rome under a royal scholarship received through the intercession of Prince Czartoryski. For Puławy he also designed the Gothic House, a palace called Marynki, a palace chapel modelled on the Roman Pantheon, and an orangery, and as well as renovated the palace. In Pulawy an important acquaintance with Stanisław Kostka Potocki (1755-1821), the owner of the nearby Olesin, emerged. For Potocki’s summer residence, located here, Aigner designed a palace and park complex considered a masterpiece of architectural art. While creating it, he worked closely with the owner of the property, who was the author of the concept of the layout and forms of individual pavilions and buildings.
The Temple of Sibyl is one of Aigner’s most admired works. It is modelled on the partially preserved ancient Temple of Vesta in Tivoli near Rome, built in the 1st quarter of the 1st century BCE next to the older Temple of the Sibyl, the seat of the famous oracle of the Tiberian Sibyl, also located on the acropolis.
The Puławy Pavilion, much alike its ancient prototype, represents a type of monopteros – a circular structure with a crown of columns. It also replicates the composite order and architectural decoration that were used with enthusiasm in Roman art – a garland frieze with an interwoven bucranium motif. Both buildings have an equally picturesque location. Erected on a steep slope of the Vistula leg and set on a pedestal, the Puławy pavilion resembles a Roman prototype built on rocky cliffs and standing on a high podium. The buildings, however, differ in size and function. The Temple of the Sibyl was intended for the seat of the first Polish national museum, initially called the Temple of Remembrance, and is twice the size of the small sanctuary dedicated to the cult of the goddess Vesta in Tivoli.
Renata Bartnik
Author / creator
Dimensions
cały obiekt: height: 23,7 cm, width: 17 cm
Object type
graphics
Material
paper
Creation time / dating
Creation / finding place
Owner
The National Museum in Lublin
Identification number
Location / status