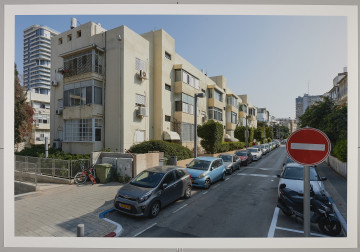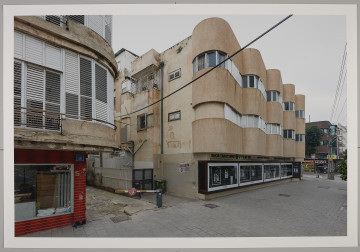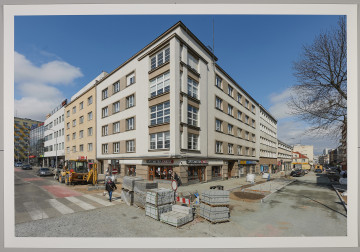
Workers' housing estate, Tel Aviv
2019
Museum of the history of Polish Jews
Part of the collection: Photographs from Wojciech Wilczyk's project "Gdynia - Tel Aviv".
Photograph of the Hornstein House - the main entrance of this modernist building that is located at the intersection of 53 King George and 48 Dizengoffa in Tel Aviv. The building was designed in 1936 by the German-born architect Zeev (Wilhelm) Haller (1884-1956) for Selda Hornstein, born in Gliwice. Before establishing his own studio in Tel Aviv, Haller worked in Leipzig, where he achieved great success as an architect. In the early 1930s, as a result of growing anti-Semitic moods in the Reich, he had to emigrate to Palestine.
The building is characterized by a wavy façade stretching over almost its entire width, creating a undulating curtain - the external wall hiding the internal one, based on rectangular forms. Originally, all the stories of the building had the same form, but the rapid development of trade at King George Street forced the conversion of the ground floor wall of its main façade into shop windows (see Artur Tanikowski, Dom Hornsteina [The Hornstein House], „Katalog wystawy „Gdynia – Tel Awiw”, Warszawa 2019, p. 274). See also MPOLIN-M695.
JO
Author / creator
Dimensions
cały obiekt: height: 44 cm, width: 64 cm
Object type
photograph
Technique
colour photography
Material
photopaper
Creation time / dating
Creation / finding place
Owner
POLIN Museum of the History of Polish Jews
Identification number
Location / status

2019
Museum of the history of Polish Jews

2019
Museum of the history of Polish Jews

2019
Museum of the history of Polish Jews
DISCOVER this TOPIC
Museum of King Jan III's Palace at Wilanów
DISCOVER this PATH
Educational path