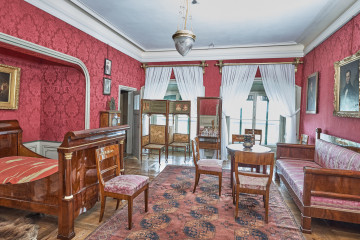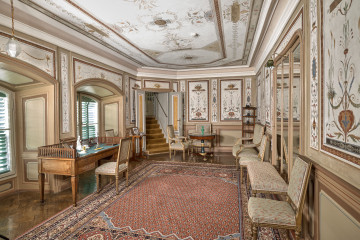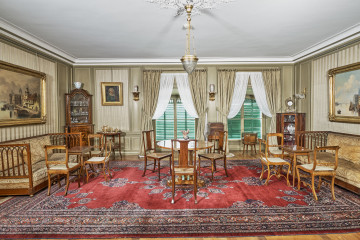
Room 50 2nd floor (Red Bedroom)
Castle Museum in Łańcut
Part of the collection: Interiors
Historical names: Apartamenty Henryka Lubomirskiego, "Pokoy N° 1" (1802), "N° 1szy Przed pokoy" (1821), "Odział pierwszy A Apartamenty JWW Hrabstwa młodszych"(1854), "Pokój Nr. 11" (1929)
Other names: Room 49 2nd floor
Time of origin: XVII w.( 1629-1641r. konstrukcja ścian)
Description:
The room is located in the west wing of the 2nd floor of the castle, exactly in the middle of this wing above the main entrance to the castle. The room is accessed through a small vestibule and a corridor that connects them with the adjoining room, bedroom 50. It is a rectangular room with a recess in the southern wall, separated from the room by an opening with rounded corners. A deep alcove in the northern wall, separated from the room with partition walls. Thanks to this division, two living rooms were obtained, i.e. room 49 and room 50, which before the division constituted one large room. Apart from the alcove, room 49 has a separate corridor with a storage room and a bathroom next to room 50. The bedroom has two windows in the western wall, covering almost its entire height. The windows are square, double-leaf, with a segmental arch the top, wooden shutters (most likely Viennese) and a wooden fence. The door leading to the corridor is wooden, single-leaf, panelled door. The walls at the bottom and the window embrasures are covered with a painted wooden plinth paneling with rectangular panels with quarter-circular profiled corners. Above the paneling on the walls, there is stretched a cotton fabric with the pattern of bouquets of flowers and sailboats. The fabric is printed and may come from the late 18th century, from the Netherlands or England. The walls end with a concave ceiling crown moulding with narrow, profiled cornices. The ceiling is decorated with a stucco rosette. The floor is made of oak wood arranged in a herringbone pattern. In the south-eastern corner of the room there is a stepped masonry stove with a cornice at the top, covered with blue tiles, and around the door, with tiles reminding Delphi products. The furnace door is made of mica plates and covered with a brass sheet.
It is likely that the room dates back to the 17th century when it constituted one room with the adjoining room 50. This is evidenced by the double windows which were changed to single in 1771. In the years 1783-1807, the interior was a part of the suite occupied by Prince Henryk Lubomirski, a foster son of the Duchess, described as "room 1". Around 1807, the room was a part of the newly created Younger Couple's Suite and it was one of the two children's rooms. The current interior of the salon is the result of the reconstruction during the time when the owners of the castle were Roman and Elżbieta Potocki. In 1958, after the castle was converted into a museum, there were renovation works carried out here, during which, among others, rotten fragments of the floor were replaced. It was then when polychrome was found on the back of the floorboards. In the past, these boards were most likely the ceiling of the Paneled Dining Room (Oak Dining Room on the first floor).
Bibliography:
• Kossakowska – Szanajca Zofia, Majewska – Maszkowska Bożena, Zamek w Łańcucie, Warszawa 1964.
• Omilanowska Małgorzata, Jakub Sito, Łańcut i okolice, [w]: Katalog Zabytków Sztuki w Polsce, Instytut Sztuki PAN, Warszawa 1994.
• Potocka Elżbieta, , Łańcut - wspomnienia od roku 1885 do roku 1915, [Pamiętnik, maszynopis w zbiorach Muzeum-Zamek w Łańcucie].
• Piotrowski Józef, Zamek w Łańcucie, Lwów 1933.
• Kompleksowa Konserwacja wystroju wnętrz, Dokumentacja opisowa, 2014 – 2016, AC Konserwacja Zabytków.
Compilation: Przemysław Kucia
Object type
Interiors
Creation / finding place
Owner
Castle Museum in Łańcut
Identification number
Location / status

Castle Museum in Łańcut

Castle Museum in Łańcut

Castle Museum in Łańcut
DISCOVER this TOPIC
Castle Museum in Łańcut
DISCOVER this PATH
Educational path