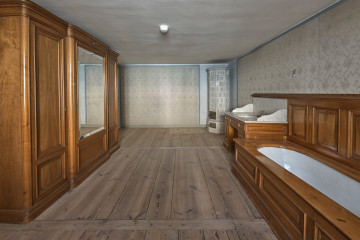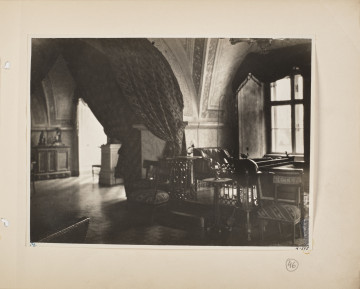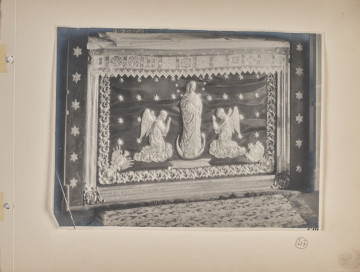
Chinese Suite, Dressing Room - Bathroom
Castle Museum in Łańcut
Part of the collection: Interiors
Historical names: “New Chinese Apartment” (1802), “Chinese Apartments” (1805), “Chinese Room” (1820s); “Chinese Apartment” (mid 19th century); “Chinese Rooms” (1933).
Other names: Bedroom ˗ Alcove of the Chinese Apartment.
Time of establishment: ca. 1780-1784, interior design unknown; ca. 1800: conversion to the “Chinese Apartment.”
Architects: unidentified (ca. 1780-1784); Chrystian Piotr Aigner (? ˗ ca. 1800).
Artists: Karol Chodziński and Jan Ciążyński (floor, 1830s).
Description:
The Chinese Apartment is located on the first floor of the annex adjoining the single-bay southern wing of the palace (Sculpture Gallery) from the side of the inner courtyard. The annex was erected during the time of Izabela née Czartoryska and Stanisław Lubomirski in the first half of the 1780s. The entrance to the Chinese Apartment leads from the Gala (Eastern) Corridor through solid double-wing doors decorated with bronze knockers in the shape of lions’ heads.
Before 1784, the bright walls of the new low rooms in the annex (to the east behind the Theatre Room) were covered with Pompeian-style grotesque paintings, most probably executed by the Italian artist Vincenzo Brenna. However, it is unknown whether the Alcove separated by a wooden partition wall in the western part of the second room of the new apartment existed at that time.
After the death of Stanisław Lubomirski in 1783 and Izabela née Czartoryska’s return from foreign travels in 1791, the rooms in the annex were arranged anew approx. 1800 (before 1802) in line with the most recent English fashion. The last stage of modernisation of the Łańcut residence was marked by the impact of experiences brought by the Marshal Princess from her trip to Italy between 1785 and 1786 and to England in 1787.
Most probably, the new interior design of the rooms in the annex was prepared by Chrystian Piotr Aigner, who worked in Łańcut at the turn of the 19th century. These interiors were described for the first time in the inventory of 1802 under the name “New Chinese Apartment.” The Alcove adjoining the Bedroom from the west, is featured in the description as “a niche, lined with sapphire twill, with curtains, a coverlet made of the same twill fabric with braids. The bed in the Niche is made of wood, painted [...] The mirror in the niche is large, with a single pane fitted in.” The description of 1805 informs us: “An alcove with a wooden bed, with a dark yellow and black varnished pattern [...] lined with sapphire twill, with a cover, curtains, frills with the same pattern and sides. A large mirror in the Alcove, with a single pane, with blemishes.” In the description from the 1820s, the Alcove of the Chinese Apartment was not singled out. In the inventories from ca. mid 19th century, the cover made of the same sapphire-coloured twill covered the wooden painted “bed in the niche.” Twill is a type of textile with a diagonal pattern. The term “kroaza” used in Poland derives from the French adjective “croisé” i.e. crossed.
In the Alcove, similarly to the Drawing Room and the Bedroom of the Chinese Apartment, the lowered ceiling had clouds painted on it. The floor, preserved to this day, made of oak and sycamore, arranged “in optical cubes”, was designed by Karol Chodziński in the 1830 and probably executed by the carpenter Jan Ciążyński.
In the course of the 19th century and during the modernisation of the palace carried out during the time of Roman and Elżbieta Potocki between 1889 and 1912, the interior design of the Chinese Apartment, with the exception of the “Dressing Room”, did not materially change.
The Alcove is one of the premises of the Chinese Apartment comprising a drawing room, a bedroom with an alcove and a bathroom located behind it and accessible through a corridor (former Dressing Room). The Alcove, located by the western wall of the Bedroom, was lined with wooden panels. Its design from approx. 1800 remains consistent with the design of the Bedroom arranged in the “Chinese style.” Latticework, imitating openwork strip framing in brownish colours, was painted in regularly positioned geometric sections on bright walls. The surface of the fields was filled with Chinese landscapes and genre scenes either glued or hung in frames.
Behind the southern wall of the Alcove, there is a winding staircase leading to the rooms located above the Chinese Apartment, which in the 19th century housed the “storage of bed linen and theatre costumes.” Behind the northern partition wall, there is a corridor accessed from the Bedroom through a mirrored door; it leads to the Bathroom which the Alcove adjoins through the western wall.
Primary references:
• Kossakowska – Szanajca Zofia, Majewska – Maszkowska Bożena, Zamek w Łańcucie, Warsaw 1964.
• Majewska - Maszkowska Bożena, Mecenat artystyczny Izabelli z Czartoryskich Lubomirskiej, Warsaw 1976.
• Omilanowska Małgorzata, Jakub Sito, Łańcut i okolice, [in]: Katalog Zabytków Sztuki w Polsce, Instytut Sztuki PAN, Warsaw 1994.
• Potocka Elżbieta, Łańcut ˗ wspomnienia od roku 1885 do roku 1915, [Pamiętnik, maszynopis w zbiorach Muzeum-Zamek w Łańcucie].
• Piotrowski Józef, Zamek w Łańcucie, Lviv 1933.
Prepared by:
Teresa Bagińska-Żurawska https://orcid.org/0000-0002-9243-3967
Faustyna Bożętka
Object type
Interiors
Creation / finding place
Owner
Castle Museum in Łańcut
Identification number
Location / status

Castle Museum in Łańcut

20th century
Castle Museum in Łańcut

20th century
Castle Museum in Łańcut
DISCOVER this TOPIC
National Museum in Lublin
DISCOVER this PATH
Educational path