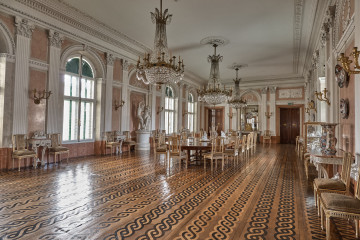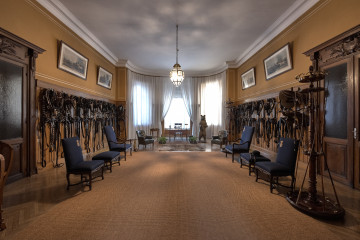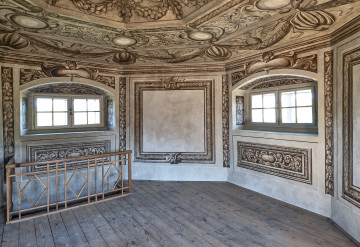
Great Dining Room
Castle Museum in Łańcut
Part of the collection: Interiors
Historical names: The Parade Hallway (17th c.; “Vestibulle” (18th c.); “antechamber” (19th c.); “the cupboard room next to the Small Dining Room” (1933)
Other names: The Hall under the Ceiling (after 1958)
Time of construction: 1629-1642 Parade Hallway; after 1688 – “Vestibulle” carved out of the original Parade Hallway; after 1780 – adding the eastern route facing the courtyard; early 19th c. – separating a hallway from the “Vestibulle”; 1890s – arcade connection with the eastern route, change to communication; 1958 r. – exposing of the original ceiling from the 17th c.
Architects: Maciej Trapola (?); Tylman van Gameren (?) – 17th c.; Amand Louis Bauqué, Albert Pio (l890s)
Artists: Karol Chodziński, Jan Ciążyński (door, 1830s?); Ślesiński W., Bolesławski J. (exposing and preserving of the ceiling – 1958)
Description:
The Ceiling Room is located on the first floor of the castle, to the left of the main staircase. In the 17th century, there was a Parade Hallway equal in size to the one-story Great Vestibule below it. It occupied the space of the currently existing: the Western Corridor, the Room under the Ceiling and the Small Dining Room (Dining Room by the Gate).
Probably after the fire of 1688, the Parade Hall was partitioned with a wall along the north-south axis. This layout was preserved in the 18th century, and the “Grande Anti Chambre” (Great Hall, later Small Dining Room, Dining Room over the Gate), separated from the west, continued to function as a parade hall through which there was communication to the western enfilade of representative interiors.
Until the 1880s, the part of the original Parade Hall remaining by the stairs was called “Vestibulle”. The vestibule, known from the Latin “vestibulum” and popularised by the French “vestibule” as a representative antechamber, connected the Parade Staircase with the rest of the residence and introduced representative interiors to the western enfilade through the parade door in the western wall.
After 1780, during the extension of the Łańcut residence by the last Lubomirskis in 1771-1786, a narrow path was added to the Vestibule from the east, leading to the Theater Hall built in the courtyard (in lieu of one of the two eastern windows, a passage with glass doors was introduced).
In the early 19th c. (before 1822), from the former “Vestibulle”, an entrance hall was fenced off from the south: “From the corridor, right next to the stairs to the left, through a double ash door, circular, half-glazed at the top [...], entrance to the hall.” The partition wall partially obscured the border of the western parade door leading to the former “Grande Anti Chambre” (Small Dining Room). They were made in the 1830s “walnut [...], on one side painted with arabesques, on the other side lined with wood and in forged brass.” In the mid-19th century, the Room had a “ceiling painted with trails – walls tinted yellow – the floor laid in pine sheets – a bricked stone stove, round; on the left, a double door, at the top a circular, white-streaked, completely glazed, with a lock and French fittings – next to them is a window in the same taste”. In the 1880s, Elżbieta Potocka née Radziwiłł saw the Room as “a hall from the main stairs”.
During the reconstruction of the castle, designed by Amand Louis Bauqué and Albert Pio in the 1890s, as a result of a communication change (added passage from the Western Corridor to the Billiard Room), the door in the western wall of the hall lost the character of a parade entrance to the representative western enfilade. With this change, it lost the character of an official transition to the first floor’s interior. The hall still served a communication function because, in the southern window and door, two arcades leading through a narrow route to the Theater Hall were opened from it.
In the interwar period, the hall by the stairs was used as a “handy cupboard room” for the next Small Dining Room (“Grande Anti Chambre”). When the last Łańcut ordinate, Alfred Potocki, made the representative interiors of the castle available to visitors, the hall by the stairs was used as a “slipperhouse”, in which visitors put on soft felt slippers to protect the floors.
In 1958, restoration works were carried out in the Room. The originally preserved wooden ceiling covering the former Parade Hall was exposed. Since then, the interior has been called the Hall under the Ceiling (in the 17th century, all representative rooms on the castle’s first floor had similar ceilings).
In the Hall under the Ceiling, larch beams and the formwork filling them are covered with early-baroque polychrome in the Dutch type, with motifs of long cartouches with rolled edges, shells and plant twigs. Among the paintings in two places on the third beam from the front door is the date “A. D. 1642” and the coat of arms of the Lubomirski family of Szreniawa.
A wooden lamp in the shape of a carved putto holding torches comes from the turn of the 17th and 18th centuries. The recess in the southern wall evokes memories of the 18th-century passage to the “Sall” (Ballroom).
Basic bibliography:
• Kossakowska-Szanajca Zofia, Majewska-Maszkowska Bożenna, Zamek w Łańcucie, Warsaw 1964
• Omilanowska Małgorzata, Jakub Sito, Łańcut i okolice [in:] Katalog Zabytków Sztuki w Polsce, Institute of Art of the Polish Academy of Sciences, Warsaw 1994
• Potocka Elżbieta, Łańcut – memoirs from 1885 to 1915 [Diary, typescript in the collection of the Castle Museum in Łańcut]
• Piotrowski Józef, Zamek w Łańcucie, Lviv 1933
Elaboration:
Teresa Bagińska-Żurawska https://orcid.org/0000-0002-9243-3967
Faustyna Bożętka
Object type
Interiors
Creation / finding place
Owner
Castle Museum in Łańcut
Identification number
Location / status

Castle Museum in Łańcut

Castle Museum in Łańcut

17th century
Castle Museum in Łańcut
DISCOVER this TOPIC
National Museum in Szczecin
DISCOVER this PATH
Educational path