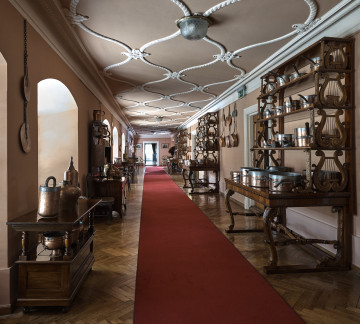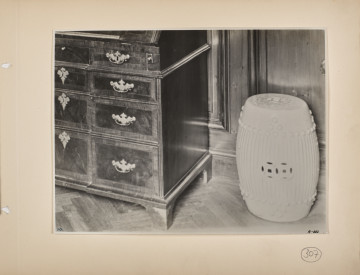
Eastern Corridor secound floor
Castle Museum in Łańcut
Part of the collection: Interiors
Historical names: „Kurytarz”
Other names: Corridor
Time of origin: wall construction – 1629-1641; decor, marble fireplace – 1927-29; fabrics – early 20th century
Architects: Tadeusz Stryjeński and Tadeusz Dachowski 1927-29
Artists: door – the company "Lamus" from Lviv
Description:
The Western corridor, as the name suggests, is located in the western wing of the second floor of the castle. The corridor has the shape of an elongated rectangle. In the eastern wall there is a two-leaf, oak, semi-circular, glazed entrance door from the Grand Staircase. The door is placed in a semicircular arcade. The top is decorated with a Gothic arcade frieze, composed of two rows of ogival, intertwining small arcades. There are two more arcades in the same wall – the middle one is decorated with a stucco strip with an astragal and acanthus leaves. It houses a niche with a glass display case containing silverware; the display case is decorated at the bottom with panels covered with vegetal twigs and stylized acanthus leaves. The third arcade, decorated similarly to the previous two, leads to the northern corridor on the second floor. In the southern wall of the corridor, there are polished, wooden double-leaf doors that lead to Vestibule 44, social rooms and a suite of living rooms. In the northern wall there is a single-leaf wooden door which connects the western corridor with the Rococo room through a small corridor. In the western wall, there is an avant-corps in which there is a fireplace made of pink and white marble; above the fireplace there is a mirror in a golden frame with a Rococo decoration. The fireplace hearth is decorated with pilasters with Ionic capitals and has a cornice with a serrated ornament in the upper part. The walls of the corridor in the form of panels with frame divisions are filled with green fabric and have a cornice with a palmette decoration and acanthus leaves at the top. Every panel has a frame made of profiled gilded strips. The ceiling is divided into three fields framed with a pearl ornament and an astragal. These fields are separated by narrow stripes (panels) with a decoration made of finials and laurel leaves. In the center there is a stucco rosette made of acanthus leaves and intersecting circles made of a pearl ornament; on the sides there are smaller rosettes with electric lamps mounted in them. The aforementioned panels are filled with a green damask with a floral pattern in a network arrangement – the main axis of the pattern is a stylized peony flower surrounded by small leaves and s-shaped acanthus leaves, flowers, buds and leaves. This type of fabric pattern dates back to the 17th century damasks, known as "a mandorla florita", which presented a stylized pomegranate and rose flower. In the nineteenth century when it was popular to return to the old styles, also the fabrics were decorated with old patterns. Damask is a double-sided fabric, usually made silk, solid-coloured with a matte pattern on a shiny background. The name comes from the city of Damascus in Syria. Based on the registries from 1854-55 and 1862, it can be concluded that the corridors in the individual wings of the second floor were separated by polished doors placed in arcades with “a Gothic form at the top". The west corridor was painted and had a varnished wooden floor. In the corridor there stood a cast iron stove and a wardrobe with four drawers, a table, two chairs and two sofas. On the walls where were paintings and a mirror in a golden frame. The corridor owes its present design to the reconstruction works according to the designs of T. Stryjeński and T. Dachowski in the years 1927-1929. The works were carried out by companies from Warsaw and Lviv, and the doors in all corridors were made by the Lamus company from Lviv. It was then that there was arranged a porcelain and silver display case in a niche, illuminated from the inside, and a fireplace on the opposite side. After the installation of central heating in1959, restoration works were carried out on the 2nd floor, but there are no documents from that time and it is not known whether these works included the corridor. In 1970, there were carried out restoration works by Józef Hajdasz and his team from Rzeszów (large cracks in the ceiling). At that time, the walls and ceiling were painted with a paint matching the existing decorations.
Bibliography:
• Kossakowska – Szanajca Zofia, Majewska – Maszkowska Bożena, Zamek w Łańcucie, Warszawa 1964.
• Omilanowska Małgorzata, Jakub Sito, Łańcut i okolice, [w]: Katalog Zabytków Sztuki w Polsce, Instytut Sztuki PAN, Warszawa 1994.
• Piotrowski Józef, Zamek w Łańcucie, Lwów 1933.
• Potocka Elżbieta, Łańcut - wspomnienia od roku 1885 do roku 1915, [Pamiętnik, maszynopis w zbiorach Muzeum-Zamek w Łańcucie].
• Kompleksowa Konserwacja wystroju wnętrz, Dokumentacja opisowa, 2014 – 2016, AC Konserwacja Zabytków.
Compilation: Przemysław Kucia
Object type
Interiors
Creation / finding place
Owner
Castle Museum in Łańcut
Identification number
Location / status

Castle Museum in Łańcut

20th century
Castle Museum in Łańcut

20th century
Castle Museum in Łańcut
DISCOVER this TOPIC
Museum of King Jan III's Palace at Wilanów
DISCOVER this PATH
Educational path