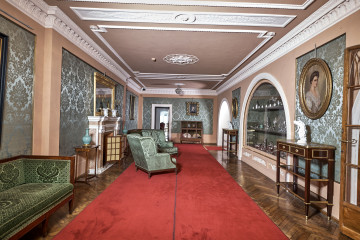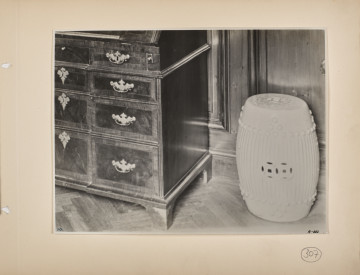
Western Corridor second floor
Castle Museum in Łańcut
Part of the collection: Interiors
Historical names: „Kurytarz”
Other names: Corridor
Time of origin: wall construction – 1629-42, stucco decorations, door 1926- 1929
Architects: Tadeusz Stryjeński and Tadeusz Dachowski 1926-29
Artists: decorations signed in the years 1926-1929 by painters and decorators Wilhelm Rożak and Michał Sitarz; door – the company “Lamus” from Lviv
Description:
The corridor occupies three fourths of the length of the eastern wing of the castle. It has the shape of a relatively narrow, long rectangle with 6 square windows on the west side overlooking the inner courtyard of the castle. Double-leaf windows with a segmental arch at the top, with a wooden fence and probably Viennese wooden shutters. Between the eastern and northern corridors there is an arcade decorated with a stucco frame with a volute crown segment. In the western wall there is a double-leaf door leading to the kitchen staircase, which can be used to get to the lower floors, all the way down to the ground floor. In the eastern wall of the corridor there are four pairs of double-leaf doors, leading to the living rooms in the eastern wing. These doors, made of ash wood, are panelled, polished, decorated with a pattern of circles in profiled frames. The doors have brass handles. In the southern part of the corridor, behind a partition wall with large double-leaf doors, there are rooms currently used as museum warehouses. The walls of the corridor after conservation are painted a pink-brick shade (yellow before the conservation). Between the walls and the ceiling there is a concave ceiling crown moulding. On the ceiling of the corridor, there are stucco mouldings in the shape of a braid, resembling a rope; in the places where the braids connect, there are rosettes in the form of large flowers. The floor is made of oak wood arranged in a herringbone pattern. Based on the registries from the beginning of the second half of the 19th century, we can say that the ceiling and walls were painted, while the floor was made of "timber” arranged in a herringbone pattern. The corridor was heated by a cast iron stove. At that time, it was possible to enter two suites from the corridor: "Suite 4" and "Suite 5". They consisted of living rooms, dressing rooms, vestibules and corridors. In the middle of the wing there were service rooms and a small staircase leading down to the dressing room and a mezzanine located by the Grand Suite on the first floor. The present interior of the corridor was designed by Tadeusz Stryjeński and Tadeusz Dachowski in 1926-29, and made by companies from Lviv and Warsaw. It was then that the ceiling was raised and the walls were decorated with unpreserved stucco decorations made by Wilhelm Rożak and Michał Sitarz. The interior and equipment of the corridor were described in Józef Piotrowski's guide from 1933. Restoration works in 1959 were carried out in connection with the installation of central heating in 1960, and the walls were painted yellow-beige with oil paint. Currently, the Eastern Corridor is used to exhibit copper vessels from the non-existent castle kitchens.
Bibliography:
• Kossakowska – Szanajca Zofia, Majewska – Maszkowska Bożena, Zamek w Łańcucie, Warszawa 1964.
• Omilanowska Małgorzata, Jakub Sito, Łańcut i okolice, [w]: Katalog Zabytków Sztuki w Polsce, Instytut Sztuki PAN, Warszawa 1994.
• Piotrowski Józef, Zamek w Łańcucie, Lwów 1933.
• Potocka Elżbieta, , Łańcut - wspomnienia od roku 1885 do roku 1915, [Pamiętnik, maszynopis w zbiorach Muzeum-Zamek w Łańcucie].
• Kompleksowa Konserwacja wystroju wnętrz, Dokumentacja opisowa, 2014 – 2016, AC Konserwacja Zabytków.
Compilation: Przemysław Kucia
Object type
Interiors
Creation / finding place
Owner
Castle Museum in Łańcut
Identification number
Location / status

Castle Museum in Łańcut

20th century
Castle Museum in Łańcut

20th century
Castle Museum in Łańcut
DISCOVER this TOPIC
Museum of King Jan III's Palace at Wilanów
DISCOVER this PATH
Educational path