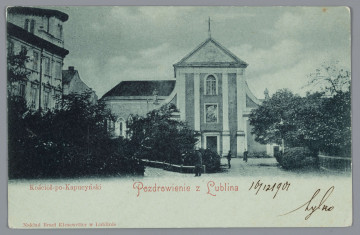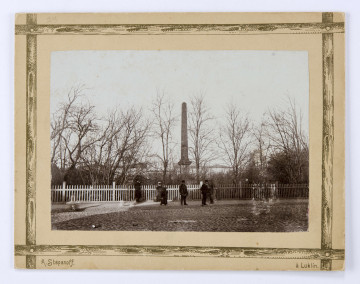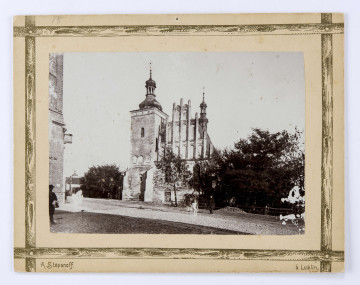
Postcard - Post-Capuchin Church
1899 — 1901
National Museum in Lublin
Part of the collection: Photographs of Lublin
In 1870, in the middle of today's Lithuanian Square, the Orthodox Church of the Elevation of the Holy Cross was built. The church was designed by the Russian architect Chlebnikov. The final shape was given to it by the provincial builder Ludwik Szamota. The architecture of the building resembled the Byzantine style. The material used for its construction was left over from the demolition of the parish church of St. Michael in the Old Town. The consecration of the church took place in 1879. The temple, as the most magnificent in the city, because of its architectural form and equipment, was called a cathedral.
Alexander Stepanoff's photograph from the end of the 19th century shows that the church dominated the area. It was well visible from Krakowskie Przedmieście Street from behind the surrounding trees. The symmetrical body of the church consisted of two parts: the main nave (built on a rectangular plan) and the central part (set on a square plan). In front, above the entrance, there was a high tower topped with a cupola of a bulbous shape. On the last storey there was a bell brought from the demolished parish church. The central part of the church was covered by the largest dome. In the corners of the roof there were four round towers crowned with smaller domes. All domes had Orthodox crosses on top. The building was plastered. The window and door openings had decorative kokoshniks, i.e. panels ending in an onion-shaped arch. The element, characteristic of the Eastern architecture, was typical of the Orthodox churches.
The interior of the Cathedral was decorated with splendour. The central dome was supported by four pillars. Between them, in the eastern part, there was an iconostasis, i.e. a partition of decorative wall, which separated the place for worshippers from the altar space. The iconostasis was made in the Moscow Kartaszov workshop. The author of the polychromies, or wall paintings in the Cathedral, was the painter Trutnev of Vilnius.
For years, the Cathedral in Litewski Square was a symbol of the tsarist occupying power. After Poland regained independence, it briefly served as a garrison church. In 1922, the building was demolished. The remaining construction material was used to build the Soldier's House in Żwirki i Wigury Street.
Author / creator
Dimensions
cały obiekt: height: 19 cm, width: 14,8 cm
Object type
photography
Technique
lithography
Material
paper, cardboard
Creation time / dating
Creation / finding place
Owner
The National Museum in Lublin
Identification number
Location / status

1899 — 1901
National Museum in Lublin

1880 — 1900
National Museum in Lublin

1880 — 1900
National Museum in Lublin
DISCOVER this TOPIC
Castle Museum in Łańcut
DISCOVER this PATH
Educational path