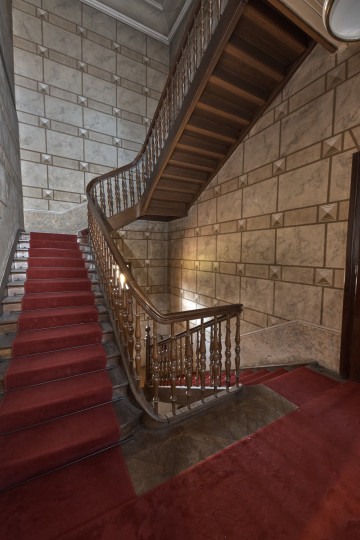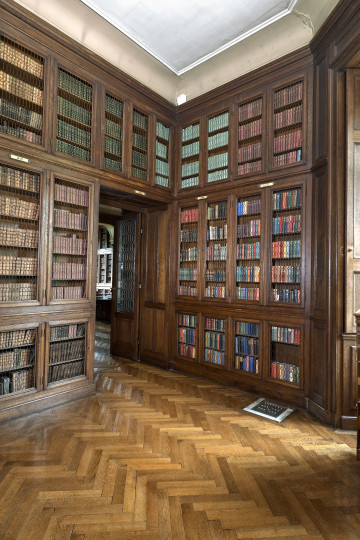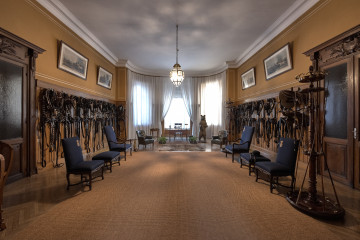
Library. Staircase
Castle Museum in Łańcut
Part of the collection: Interiors
Historical names: „Cabinet” (ca. 1780); “the Gilded Cabinet”, “the Cabinet” (19th c.); “the Boudoir” (1890s; 1933)
Other names: The Mirror Cabinet, the Rococo Lounge, the Rococo Boudoir, the Women’s Suite Boudoir
Time of construction: 1629-1642 (?); ca. 1780 r. separating the current room; 1780s- early 1790s – installation of 1750s panelling; 1890s – interior remodelled
Architects: N.N. (ca. 1780); Amand Louis Bauqué, Albert Pio (1890s – interior remodelled
Artists: N.N. (panelling, 1750s); Karol Chodziński and Jan Ciążyński (floor, 1830s)
Description:
The Rococo Boudoir is located in the northern suite of the castle’s first floor. In the 18th century, it housed private apartments of the then owners – Izabela née Czartoryski and Stanisław Lubomirski, Grand Crown Marshal at the court of Stanisław August Poniatowski.
On the plan from ca. 1780, the “Cabinet” room was separated from a larger, older Baroque interior adjacent to the Northern Corridor (“Corridor”). The partition wall separated the “Cabinet” (from the north) and the “Passage” (from the south). In the “Cabinet”, there are two passage doors on the east-west axis and two windows in the north wall. The room was heated with a fireplace in the south-eastern corner and a stove with a hearth behind the wall in the “Passage” in the south-west corner.
At the end of the reign of King Louis XIV and after his death during the regency, the French aristocracy, bored with the court etiquette of Versailles, sneaked out to Paris, concentrating their social life on small and unconstrained meetings in the privacy of intimate lounges. Along with the change of morals in the 18th century, a fashion was born for a small, elegantly furnished room intended for the lady of the house, giving a sense of personal, even intimate space, intended for relaxation and regeneration. Izabela Lubomirska’s Łańcut “Cabinet” is this type of interior, in French so-called the boudoir.
The full panelling, of French or Polish origin, preserved in the Boudoir, was manufactured mid-18th century. It was likely installed in the Łańcut residence in the 1880s or early 1890s when the Suite of the Duchess Marshal (the Women’s Suite) was being arranged.
At the beginning of the 19th century, the room was identified as the “Gilded Cabinet”, later as “Cabinet” or “Boudoir”. Its equipment consisted of “Gilded panelling, carpentry works, white and green pillars”. The decor was complemented by five mirrors, each with six panes (preserved along with the furnishings). A marble fireplace heated the room. The door decoration remained consistent with the Rococo décor. Above the door, there were two oval, oil-on-canvas overdoors: “Overdoors [...] one depicting Dianna with the Nymphs, the other Juno – in smooth gilded frames” (not preserved).
The floor with a border with a circular ornamented rosette, designed by Karol Chodziński, and made by Jan Ciążyński of sycamore, oak, walnut and mahogany, comes from the 1830s. After the death of Izabela Lubomirska in 1816, the former “Cabinet”, treated as a memento of the Duchess Marshal, remained uninhabited until the 1890s.
During the castle’s reconstruction, carried out in 1889-1912, residential apartments for Elżbieta and Roman Potocki were arranged in the northern wing of the first floor. The Women's Suite, renovated for Elżbieta née Radziwiłł, has remained almost unchanged after Izabela Lubomirska. Several adjustments were made to the refreshed Boudoir. Oil-painted overdoors were removed and replaced with carved ones with the motif of musical instruments. The fireplace was also replaced with the existing neo-rococo one made of red marble.
The Rococo Boudoir, also known as the Mirror Cabinet or the Rococo Salon, is one of the most valuable interiors of the castle. Its walls, window and door recesses are covered with full rococo panelling with alternately arranged narrow and broader panels and mirrors. They are enclosed in gilded carved frames and profiled slats supplemented with the rocaille motif and flowery, leafy plants on delicate stems. The four panels are decorated with emblematic allegorical images of the seasons, arranged according to the cardinal directions. Above the mirror between the windows on the north wall is an urn with flames and bellow – symbols of winter. Opposite – a sheaf of grain and a sickle as an allegory of the harvest symbolise summer. On the narrow panel on the eastern wall, a young seedling and gardening tools symbolising spring, and on the western side is an autumn basket with grapes. The room’s bright colours of white and aquamarine green are complemented by gilding. Rococo stucco motifs on the ceiling distinguish a smooth facette.
The 18th-century furniture, together with a 19th-century neo-Rococo lamp with a porcelain figurine of a shepherdess playing the hurdy-gurdy that suspends from the ceiling, complete the Boudoir’s interior.
Basic bibliography:
• Kossakowska-Szanajca Zofia, Majewska-Maszkowska Bożenna, Zamek w Łańcucie, Warsaw 1964
• Majewska-Maszkowska Bożenna, Mecenat artystyczny Izabelli z Czartoryskich Lubomirskiej, Warsaw 1976
• Omilanowska Małgorzata, Jakub Sito, Łańcut i okolice [in:] Katalog Zabytków Sztuki w Polsce, Institute of Art of the Polish Academy of Sciences, Warsaw 1994
• Potocka Elżbieta, Łańcut – memoirs from 1885 to 1915 [Diary, typescript in the collection of the Castle Museum in Łańcut]
• Piotrowski Józef, Zamek w Łańcucie, Lviv 1933
Elaboration:
Teresa Bagińska-Żurawska https://orcid.org/0000-0002-9243-3967
Faustyna Bożętka
Object type
Interiors
Creation / finding place
Owner
Castle Museum in Łańcut
Identification number
Location / status

Castle Museum in Łańcut

Castle Museum in Łańcut

Castle Museum in Łańcut
DISCOVER this TOPIC
Museum of King Jan III's Palace at Wilanów
DISCOVER this PATH
Educational path