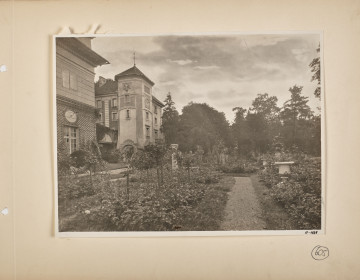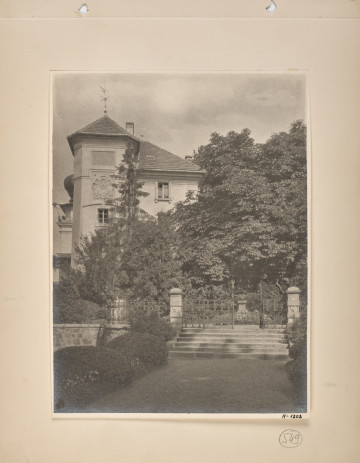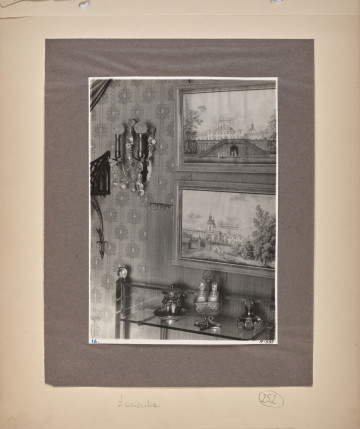
Rose Garden
20th century
Castle Museum in Łańcut
Part of the collection: photography
Photograph. Castle. Inner courtyard, 1930s. The photograph depicts a fragment of the 17th century inner courtyard of the castle of Łańcut. Visible is the western wall with the ground floor extension that originally housed dressing rooms and servants’ quarters. Between the 19th and the 20th centuries, in course of the upgrade works conducted at the time by the third ordinary of Łańcut, Roman Potocki, and his wife Elżbieta nee Radziwiłł, beside servants’ quarters they were made to include two bathrooms, and an exit to the courtyard was built along the axis. At that time, the extension was provided with a trellis. Aldona Cholewianka-Kruszyńska
Author / creator
Dimensions
height: 30 cm, width: 40 cm
Object type
Photography
Technique
photograph
Material
paper
Creation time / dating
Creation / finding place
Owner
Castle Museum in Łańcut
Identification number
Location / status

20th century
Castle Museum in Łańcut

20th century
Castle Museum in Łańcut

20th century
Castle Museum in Łańcut
DISCOVER this TOPIC
Museum of King Jan III's Palace at Wilanów
DISCOVER this PATH
Educational path