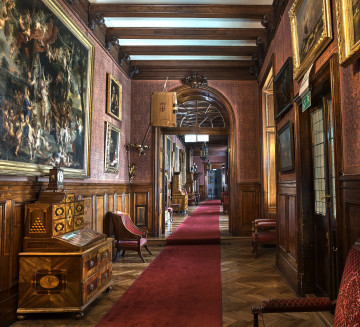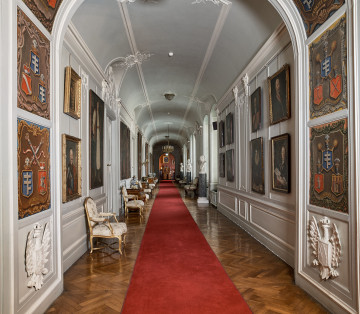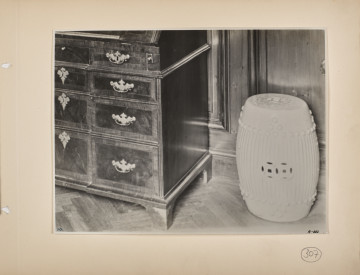
Eastern Corridor [Parade Corridor, Red Corridor]
Castle Museum in Łańcut
Part of the collection: Interiors
Historical names: The Parade Hallway (17th c.); “Vestibulle” (18th c.); “the Corridor” (19th c.): ‘The Western Corridor” (1933)
Other names: The Short Western Corridor
Time of construction: 1629-1642 – part of the Parade Hall; after 1688 – separated from the original Parade Hall; early 19th c. – separation into a southern hallway next to the Small Dining Room (the Ceiling Room); 1890s – change of decor and communication
Architects: Maciej Trapola (?); Tylman van Gameren (?) – 17th c.; Amand Louis Bauqué, Albert Pio (1890s)
Artyści: Viennese carpenters N.N. (1890s)
Description:
The Western Corridor, sometimes called the Short Corridor, is located on the castle's first floor.
The residence of Łańcut, built on a rectangular plan, was concentrated around the inner courtyard. A wider track ran from the outside in three wings, and a narrower communication route from the courtyard side.
Traditionally known as the "piano nobile", the first floor housed the representative interiors and the owners’ apartments. The Parade Staircase, built into the northwest corner of the inner courtyard, leads to it. The first room accessible from the stairs was the Parade Hall in the 17th century, equal in size to the one-story Great Hall below it. It occupied the space of the currently existing: the Western Corridor, the Room under the Ceiling and the Small Dining Room (Dining Room by the Gate).
Parade Hall was partitioned with a wall along the north-south axis. Two rooms separated in this way in the 18th century functioned as a Great or Parade Hall called "Grande Anti Chambre" (from the west) and a vestibule by the stairs called "Vestibulle" (from the east), occupying the space of today's Western Corridor and Hall under the Ceiling (the northern and eastern corridors not serving as a vestibule were described as "Coridor" or "Corridor").
In the early 19th c. (before 1822), from the former “Vestibulle”, an entrance hall was fenced off from the south: “From the corridor, right next to the stairs to the left, through a double ash door, circular, half-glazed at the top [...], entrance to the hall.” The northern part of the former "Vestibulle", partitioned by a wall with glass doors in the arcade, functioned in conjunction with the staircase or the Northern Corridor: "A large door, round at the top [...], closes the Corridor, turned right.” After the partition was removed at the end of the 19th century, an interior was later called the Western Corridor.
In the 1890s, during the reconstruction of the castle designed for Roman and Elżbieta Potocki by Amand Louis Bauqué and Albert Pio, the Short West Corridor was decorated in the neo-regency style. On the walls, patterned red damask fills the upper tier of light-grey loom panelling decorated with a motif of carved cartouches in the crownings of arcades and doors. The lower tier is panelled. Above the panelling, a facette encompasses a smooth ceiling, decorated with two rosettes at the points of lighting fixtures. Of the three arcades filling the eastern wall, two open onto the two flights of the Parade Staircase, and the third leads to the Northern Corridor. Opposite the stairs on the axis of the west wall is a neo-baroque fireplace made of red-veined marble. Its background is a wall covered with red stucco, with a field framed with white ornamental stucco. On both sides of the fireplace, there are double doors topped with an arch. The left ones with mirrors are "blind doors", imitating the actual appearance and only providing symmetry for the new glazed ones installed on the right side of the fireplace. They lead to the Entrance Room (Billiard Room). Since the end of the 19th century, these doors have served as the primary communication to the western enfilade of representative interiors of the castle's first floor. There is a passage to the hall (the Ceiling Room) in the southern wall through the same door as in the western wall.
Basic bibliography:
• Kossakowska-Szanajca Zofia, Majewska-Maszkowska Bożenna, Zamek w Łańcucie, Warsaw 1964
• Omilanowska Małgorzata, Jakub Sito, Łańcut i okolice [in:] Katalog Zabytków Sztuki w Polsce, Institute of Art of the Polish Academy of Sciences, Warsaw 1994
• Potocka Elżbieta, Łańcut – memoirs from 1885 to 1915 [Diary, typescript in the collection of the Castle Museum in Łańcut]
• Piotrowski Józef, Zamek w Łańcucie, Lviv 1933
Elaboration:
Teresa Bagińska-Żurawska https://orcid.org/0000-0002-9243-3967
Faustyna Bożętka
Object type
Interiors
Creation / finding place
Owner
Castle Museum in Łańcut
Identification number
Location / status

Castle Museum in Łańcut

Castle Museum in Łańcut

20th century
Castle Museum in Łańcut
DISCOVER this TOPIC
Museum of King Jan III's Palace at Wilanów
DISCOVER this PATH
Educational path