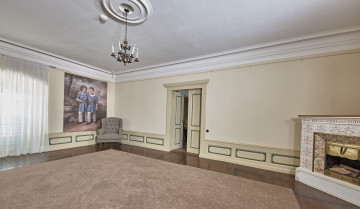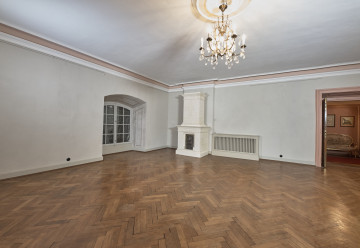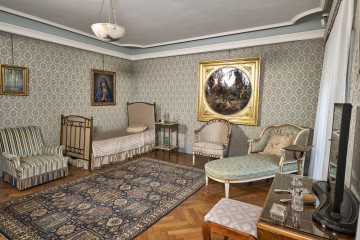
Room 70 2nd floor
Castle Museum in Łańcut
Part of the collection: Interiors
Historical names: „Gabarówka” (XVIII), "Pokoy Sypialny N°8" (1802)( Apartamenty Państwa Młodszych)
Other names: Bedroom with moire, Room 59 2nd floor
Time of origin: 1629-42 – wall construction; paneling – 2nd half of the 19th century, 1889 - 1912 – ceiling with moulding
Description:
The bedroom is located on the 2nd floor in the northern wing of the Castle. You can enter the bedroom from the northern corridor through a small corridor and through a door in the western wall that leads to a room (Room 58, 2nd floor) called the Fałat’s Room. The described room is rectangular, almost square, in plan, with an alcove on the southern side. On both sides of the alcove there are two small rooms closed with a door, i.e. a dressing room and a toilet. Next to the room there is a bathroom. In the northern wall of the bedroom there are two square double-leaf windows with a segmental arch at the top. The doors to the rooms in the alcove and to the corridor are single-leaf doors, and the remaining ones are double-leaf doors. On the lower part of the walls there is painted paneling with panel divisions. On the southern wall and between the windows, the panels are decorated with wooden, gilded strips with a rocaille motif. The walls of the alcove and some of the walls of the room are covered with modern pink moire (the original moire has been preserved in the bathroom adjacent to the bedroom). Between the windows there is a mirror in a gilded frame decorated with a rococo ornament (rocaille). The fireplace on the eastern wall covered with wood panels is made of artificial stone imitating marble and refers to fireplaces from the 18th and 19th century. Over the fireplace, there is a mirror in a gilded frame, decorated with a motif of acanthus leaves. A flat ceiling is separated with a concave ceiling crown moulding and two profiled cornices. The floor is made of oak wood arranged in a herringbone pattern.
At the end of the 18th century, the bedroom with adjoining rooms was occupied by Ignace Gabar de Vaux, a French emigrant who was saved during the revolution and brought from France by the Duchess. For this reason the room was called the Gabard’s room. From 1807, the bedroom was part of the Younger Couple's Suite, which consisted of 8 rooms (two for children), 5 wardrobes, 2 warehouses, one hall and one vestibule. Based on the inventories from the 19th century, it can be concluded that it was the Count's bedroom. During this period, the walls were covered with crimson damask. The paneling in both rooms is probably from the 19th century, but some fragments of it may also come from the 18th century. During the last renovation works (2015), it was discovered that the upper fragments of the paneling had been added during the reconstruction of the castle during the period when it belonged Roman and Elżbieta Potocki, when the ceiling in the rooms on the second floor was raised. The fireplace in the bedroom comes from the second half of the 20th century (1957) when the original fireplace was moved to the ground floor to the View Room, which was connected with the installation of a central heating network.
Bibliography:
• Kossakowska – Szanajca Zofia, Majewska – Maszkowska Bożena, Zamek w Łańcucie, Warszawa 1964.
• Omilanowska Małgorzata, Jakub Sito, Łańcut i okolice, [w]: Katalog Zabytków Sztuki w Polsce, Instytut Sztuki PAN, Warszawa 1994.
• Piotrowski Józef, Zamek w Łańcucie, Lwów 1933.
• Potocka Elżbieta, , Łańcut - wspomnienia od roku 1885 do roku 1915, [Pamiętnik, maszynopis w zbiorach Muzeum-Zamek w Łańcucie].
• Kompleksowa Konserwacja wystroju wnętrz, Dokumentacja opisowa, 2014 – 2016, AC Konserwacja Zabytków.
Compilation: Przemysław Kucia
Object type
Interiors
Creation / finding place
Owner
Castle Museum in Łańcut
Identification number
Location / status

Castle Museum in Łańcut

Castle Museum in Łańcut

Castle Museum in Łańcut
DISCOVER this TOPIC
Castle Museum in Łańcut
DISCOVER this PATH
Educational path