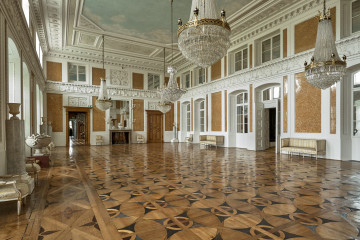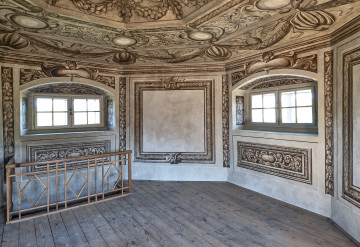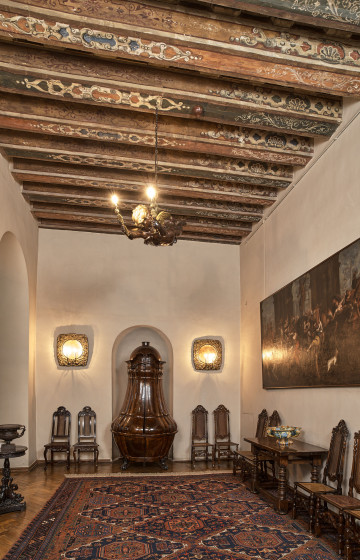
Ballroom
Castle Museum in Łańcut
Part of the collection: Interiors
Historical names: “Theatre Among Columns”, “Comedy Room” (1802); “Amphitheatre With Corinthian Columns” (1805); “Theatre” (19th century); “Theatre Room” (1933).
Other names: Theatre of Izabela Lubomirska.
Time of establishment: 1st half of the 1780s: unknown interior design; ca. 1892 and ca. 1800: not preserved interior design; between 1903 and 1911, new interior design restoring the status of 1800-1802.
Architects: Jean François Thomas de Thomon (?), Józef Henny (ca. 1792); Chrystian Piotr Aigner (ca. 1800); Ferdinand Fellner and Hermann Helmer (between 1903 and 1911).
Artists: Eduard Veith (painting above the stage, 1911); Henrich Heydner (stuccoes, between 1903 and 1911); Wenzel Rohliček and Thonet (furniture, 1911).
Description:
The theatre in the Łańcut Castle is located on the first floor of the annex adjoining, from the side of the inner courtyard, the single-bay gallery of the southern wing (Sculpture Gallery). The annex was erected during the time of Izabela née Czartoryska and Stanisław Lubomirski in the first half of the 1780s. The main entrance to the Theatre leads through the mirrored door from the Ballroom.
The first references to the Theatre derive from the 1790s, when Izabela Lubomirska, having returned from foreign travels in 1791, modernised the Łańcut castle which became her main seat. The Theatre Room was arranged by the architect Józef Henny in 1792 according to the designs of a Frenchman not listed by name. The only known architect with a French name who worked in Łańcut at that time was Jean François Thomas known as de Thomon from Switzerland, who created the design for the Łańcut gallery in 1792. Leon Dembowski, who visited Łańcut as a child, remembered and briefly described the Theatre: “[...] a large room lined with damask with golden braids. A beautiful painting of three graces was hanging here.”
Around 1800, Chrystian Piotr Aigner, one of the best architects of Polish Classicism, designed the Theatre anew for Izabela Lubomirska. The interior described in the inventory of 1802 was called the “Theatre Among Columns” or the “Comedy Room.” It had five stage sets, benches for the audience upholstered with “decorative fabric” and more modest ones lined with cloth. A winding wooden staircase led to the balcony. A more detailed description derives from 1805 and according to it, the “Theatre with five decoration sets” had not changed: “The amphitheatre with Corinthian columns, made by carpenters and covered with fabric, painted in the fashion of black and green marble.” The impression of the interior design was supplemented by a later entry: “The theatre ˗ including the painted upholstery ˗ three windows ˗ one door.” The use of painted wood, lined with fabric and decorated with gilded or colour paper pulp was common in the contemporary theatres. In this respect, the Łańcut interior did not differ from the European practice.
In the mid 19th century, when the owner of Łańcut was the grandson of Izabela Lubomirska, Alfred I Potocki and his wife Józefina née Czartoryska, the unused room was neglected: “The Theatre ˗ that is the Room assigned for the Theatre in the past [...] ˗ in the Theatre, both the stage devices and the audience area, have been preserved.” Elżbieta nee Radziwiłł, the wife of Roman Potocki, found “traces of the former splendour” in the Theatre Room in 1885.
After Alfred II’s death in 1889, during a reconstruction of the palace carried out for Elżbieta and Roman Potocki between 1889 and 1912, the Theatre was renovated and fitted anew. The Potocki spouses were intent on restoring its former glory: “Roman summoned Fellner, a well-known architect from Vienna, who was a theatre specialist, to perform this work. We wished not to change the old dimensions and architecture; due to the fact that the entire interior of the theatre was made of wood and paper pulp, it had to be replaced with stucco, marble and bronze and this is what happened. The stage was slightly extended and a pit for the orchestra was added; the wings were provided with state of the art technical inventions in the realm of lights, imitation of rain, thunder, etc.” The technical novelties of the 19th century, including the use of electricity, allowed for improving the solutions applied during the establishment of the theatre, enhancing the parameters and the intended effects. The Viennese architectural company of Ferdinand Fellner and Hermann Helmer, experienced in building theatres, fitted and arranged the Theatre Room anew, applying durable materials and preserving the character of Aigner’s Classicist interior. Its inauguration took place during the visit of Archduke Francis Ferdinand Habsburg with his wife Sophie von Chotek between 24 and 25 October 1911 in Łańcut. At that time, “tableaux vivants” and the operetta “Pierrot Qui Rit et Qui Pleure” were presented.
The Theatre Room has a semicircular audience space placed in the west; in the east, there is an elevated stage with the back room, preceded by an orchestra pit secured with a gilded iron railing. The walls and the vault were decorated with marbled or gilded stuccoes. The audience area, lined with a semicircular line of composite columns, comprises a ground floor section and a balcony between the columns; its iron railings are decorated with glass garlands with electric lights. Similar wall lights were placed on columns. The columns and pilasters lining the walls were topped with an entablature with a smooth frieze and corbelled cornice. Under the entablature, straight sections of walls were decorated with a palmette frieze. Above the entablature, a flattened cupola vault was filled with coffers with rosettes. Above the stage, a painting by Eduard Veith presenting Apollo surrounded by Muses was placed. Out of two doors located on both sides of the stage, the left is blank and the right leads behind the wings where, in line with the state of the art requirements, the backstage, preserved to this day, was set up. A small door in the northern bend of the audience opens to the adjoining room; from there, metal stairs lead to the theatre balcony.
The furniture in the audience derives from the Vienna production shops: sofas and armchairs from “Wenzel Rohliček”, and bent chairs from “Thonet.” Next to the northern mirrored window, there is a cabinet with a copy of the first edition of “Parades” by Jan Potocki, staged for the first time in Łańcut in 1792.
Primary references:
• Kossakowska – Szanajca Zofia, Majewska – Maszkowska Bożena, Zamek w Łańcucie, Warsaw 1964.
• Majewska ˗ Maszkowska Bożena, Mecenat artystyczny Izabelli z Czartoryskich Lubomirskiej, Warsaw 1976.
• Omilanowska Małgorzata, Jakub Sito, Łańcut i okolice, [in]: Katalog Zabytków Sztuki w Polsce, Instytut Sztuki PAN, Warsaw 1994.
• Potocka Elżbieta, Łańcut ˗ wspomnienia od roku 1885 do roku 1915, [Pamiętnik, maszynopis w zbiorach Muzeum-Zamek w Łańcucie].
• Piotrowski Józef, Zamek w Łańcucie, Lviv 1933.
Prepared by:
Teresa Bagińska-Żurawska https://orcid.org/0000-0002-9243-3967
Object type
Interiors
Creation / finding place
Owner
Castle Museum in Łańcut
Identification number
Location / status

Castle Museum in Łańcut

17th century
Castle Museum in Łańcut

Castle Museum in Łańcut
DISCOVER this TOPIC
National Museum in Szczecin
DISCOVER this PATH
Educational path