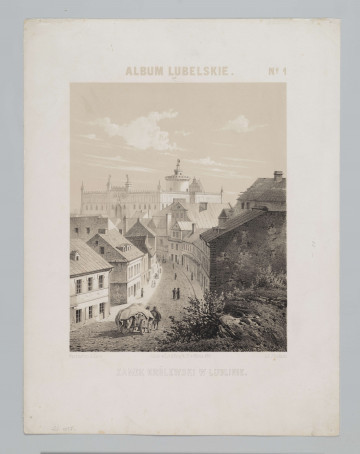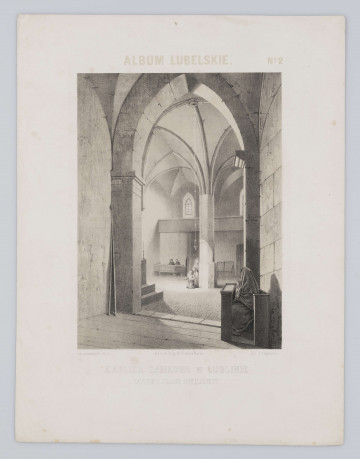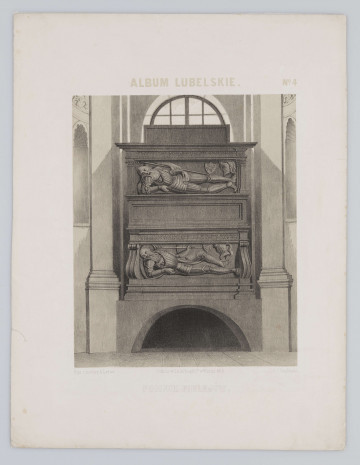
Royal Castle in Lublin
1857
National Museum in Lublin
Part of the collection: Lubliniana. Painting views of Lublin and the Lublin Region (17th–early 20th c.)
One aspect of the activities common in the nineteenth century, connected with research and learning about mementoes of the national past, was the effort to preserve and document the condition of objects to spread knowledge about monuments of national architecture. Particularly those which, in a country deprived of sovereignty, could remind us of the former glory and significance of places important to the free and independent homeland. It was done, among other things, in the so-called picturesque albums, popular in the 19th century, which contained engravings showing views of buildings, usually accompanied by short descriptions. The first publications of this type appeared in Poland as early as the beginning of the 19th century and gained popularity in the second half of the century. Thanks to the efforts of Adam Lerue, one of the most distinguished artists in the field of inventory of Polish monuments, also the town on the Bystrzyca River had its own album. Drawings and watercolours by Lerue, depicting the most important architectural objects of the city, were created during the inventory of historical monuments carried out in 1844-1855 by the Delegation for the description of ancient monuments in the Kingdom of Poland, headed by Kazimierz Stronczyński. They were included in the publication Album Lubelskie [The Album of Lublin], issued in 1857-1859 in the Lithographic Company of Adolf Pecq and Co. in Warsaw in the form of a two-part publication. The four sheets contained in the first part included sixteen views of Lublin monuments, translated into the language of lithography by Julian Cegliński and Władysław Walkiewicz. Each of the drawings was supplemented with a caption giving the name of the object, sometimes extended by the name of the founder or a short description attesting to the "past" of the building.
The Lerue sheet shows Lublin Cathedral Square with the cathedral, the Jesuit College and the Trinity Tower in the east, built in the place of the former Jesuit Gate. The cathedral gained its neo-Gothic architectural design in 1819 as the result of a reconstruction carried out according to designs by Antonio Corazzi. Corazzi was also the author of the portico. The present appearance of the church differs from that depicted in a drawing by Lerue, who sketched the cathedral square after the 1845 reconstruction, when Corazzi's portico was narrowed by the width of two columns and a triangular pediment was added.
Author / creator
Dimensions
cały obiekt: height: 19 cm, width: 22 cm
Object type
graphics
Technique
lithography
Material
paper
Creation time / dating
Creation / finding place
Owner
The National Museum in Lublin
Identification number
Location / status

1857
National Museum in Lublin

1857
National Museum in Lublin

1857
National Museum in Lublin
DISCOVER this TOPIC
Museum of King Jan III's Palace at Wilanów
DISCOVER this PATH
Educational path