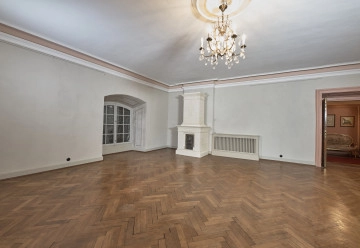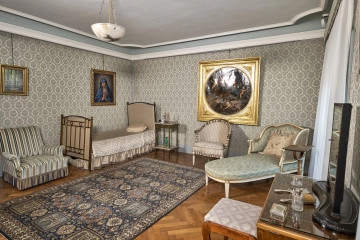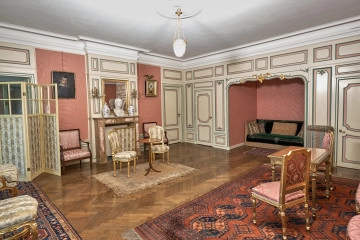
Bedroom Room 67 2nd Floor (Room Vilner)
Castle Museum in Łańcut
Part of the collection: Interiors
Historical names: „Apartament Czwarty” (poł XIX w.)
Other names: Room 70 2nd floor, Czedekowski’s Room
Time of origin: wall structure -1629-42, ceiling with moulding from the 19th/20th century, woodwork, paneling from the 19th century
Description:
The room is located in the eastern wing on the second floor of the castle. The entrance leads directly from the Eastern Corridor through a double-leaf panelled door. The room is rectangular with a cut south-western corner. In the lower part of the walls painted ochre, there is a polychrome plinth paneling. The ceiling is separated from the walls by a profiled concave crown moulding strip, and there is a circular moulded rosette in the center of the ceiling. On the eastern side, there is a window with a segmental arch at the top, with shutters. There are two additional door openings in the room. There is a single-leaf door in the northern wall which leads to the vestibule by the Crystal Bathroom and the passage to the Entrance Salon. In the southern wall there is a double-leaf panelled door with a profiled cornice, through which you can go to the next room (the museum's Warehouse). This door was placed in the eastern suite of rooms on the second floor of the castle which occupied a wider space, parallel to the narrower Eastern Corridor on the second floor. In the cut corner of the room there is a fireplace topped with a profiled cornice, made of tiles with openwork patterns, with a hearth framed with multicolored tiles decorated with a floral motif. The floor made of pine wood is composed of square panels with crosses made of oak wood. The panels were most likely moved from the first floor after 1830 when inlaid floors were laid on the first floor. At the beginning of the 19th century, the room was a probably bedroom with its walls covered with a fabric with a flower pattern. According to the information from the 19th century registry, the room with the adjoining rooms in the suite was part of the so-called Fourth Suite. The suite consisted of 2 rooms, a hall, a dressing room, a vestibule and a toilet. The room owes its present appearance to the reconstruction that took place in the first half of the 19th century, and the ceiling with a rosette dates back to the rebuilding of the castle during the time when the owners of the castle were Roman and Elżbieta Potocki. During the Museum's operation, the room served as a warehouse. After 1996, souvenirs related to the visit of 9 presidents of the Visegrad Group to Łańcut were placed there. At the beginning of the 21st century, the painter Bolesław Jan Czedekowski’s paintings and memorabilia were displayed in the room. In recent years, the room has been designated for educational activities.
Bibliography:
• Kossakowska – Szanajca Zofia, Majewska – Maszkowska Bożena, Zamek w Łańcucie, Warszawa 1964.
• Omilanowska Małgorzata, Jakub Sito, Łańcut i okolice, [w]: Katalog Zabytków Sztuki w Polsce, Instytut Sztuki PAN, Warszawa 1994.
• Piotrowski Józef, Zamek w Łańcucie, Lwów 1933.
• Potocka Elżbieta, , Łańcut - wspomnienia od roku 1885 do roku 1915, [Pamiętnik, maszynopis w zbiorach Muzeum-Zamek w Łańcucie].
• Kompleksowa Konserwacja wystroju wnętrz, Dokumentacja opisowa, 2014 – 2016, AC Konserwacja Zabytków.
Compilation: Przemysław Kucia
Object type
Interiors
Creation / finding place
Owner
Castle Museum in Łańcut
Identification number
Location / status

Castle Museum in Łańcut

Castle Museum in Łańcut

Castle Museum in Łańcut
DISCOVER this TOPIC
National Museum in Szczecin
DISCOVER this PATH
Educational path