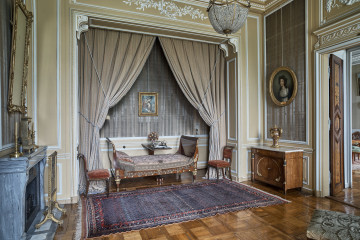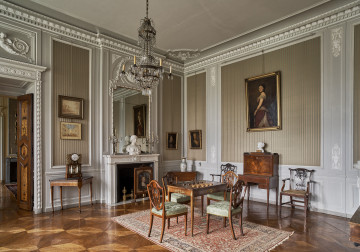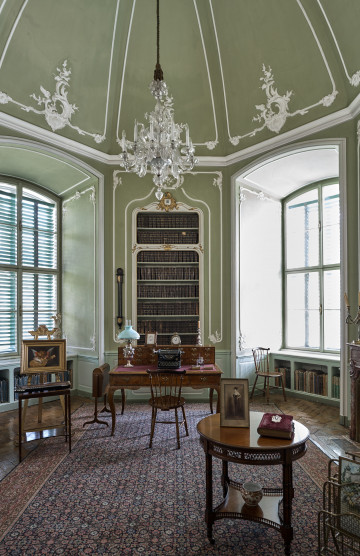
Paradna Bedroom (Bedroom of The Paradny Apartment)
Castle Museum in Łańcut
Part of the collection: Interiors
Historical names: “Dressing Room by the Chinese Rooms” (1802); “Dressing Room by the Chinese Apartment” (1805); “Dressing Room” (since the middle of the 19th century).
Other names: passage to the Bathroom of the Chinese Apartment.
Time of establishment: 1st half of the 1780s: unidentified interior design; ca. 1800: converted to the “Dressing Room by the Chinese Rooms”, 1890s: change of interior design.
Architects: unidentified (ca. 1780-1784); Chrystian Piotr Aigner (? ˗ ca. 1800); Amand Luis Bauqué, Albert Pio (?, 1890 – 1895, change of interior design).
Description:
The former Dressing Room of the Chinese Apartment is located on the first floor of the annex adjoining the single-bay southern wing of the palace (Sculpture Gallery) from the side of the inner courtyard. The annex was erected during the time of Izabela née Czartoryska and Stanisław Lubomirski in the first half of the 1780s. The entrance to the “Dressing Room” (later the Bathroom) located at the back of the Chinese Apartment is from the Gala (Eastern) Corridor through the Drawing Room and the Bedroom of the Apartment.
The appearance of the premises ca. 1780 and 1800 remains unknown. After the death of Stanisław Lubomirski in 1783 and Izabela née Czartoryska’s return from foreign travels in 1791, the rooms in the annex were arranged anew approx. 1800 (before 1802) under the name “New Chinese Apartment.” They comprised the “Dressing Room by the Chinese Rooms”, described without details as to the fitouts for the first time in 1802. In 1805, it was listed under the name “Dressing Room by the Chinese Apartment” and later as the “Dressing Room.” The floor was arranged in large sheets; there was a brick stove, two windows and three one-wing doors. In the middle of the 19th century, the ceiling and the walls were painted; the doors was covered with red varnish, the stove was made of stone and there were timber planks on the floor. According to the presented information, in the course of the 19th century, the layout of the premises did not significantly change and has been preserved to this day.
The former Dressing Room comprised two rooms. The corridor, separated behind the northern wall of the Alcove with two single-wing panelled doors and with one window, led from the Bedroom of the Chinese Apartment to the proper “Dressing Room.”
During the modernisation of the castle carried out during the time of Roman and Elżbieta Potocka between 1889 and 1912, the interior design of the “Dressing Room” was changed when the larger room was converted into the Bathroom. A triple-door wardrobe adjoining the northern wall of the Alcove was put in the transitional corridor. There is a rectangular niche in the wall by the northern window. The walls of the pass-through room, similarly to the bathroom, were lined with grey cotton damask with a zigzag floral pattern in the 1890s. Both the room and the preserved fabric underwent conservation work in 2016.
Primary references:
• Kossakowska – Szanajca Zofia, Majewska – Maszkowska Bożena, Zamek w Łańcucie, Warsaw 1964.
• Majewska ˗ Maszkowska Bożena, Mecenat artystyczny Izabelli z Czartoryskich Lubomirskiej, Warsaw 1976.
• Omilanowska Małgorzata, Jakub Sito, Łańcut i okolice, [in]: Katalog Zabytków Sztuki w Polsce, Instytut Sztuki PAN, Warsaw 1994.
• Potocka Elżbieta, Łańcut ˗ wspomnienia od roku 1885 do roku 1915, [Pamiętnik, maszynopis w zbiorach Muzeum-Zamek w Łańcucie].
• Piotrowski Józef, Zamek w Łańcucie, Lviv 1933.
Prepared by:
Teresa Bagińska-Żurawska https://orcid.org/0000-0002-9243-3967
Object type
Interiors
Creation / finding place
Owner
Castle Museum in Łańcut
Identification number
Location / status

Castle Museum in Łańcut

Castle Museum in Łańcut

Castle Museum in Łańcut
DISCOVER this TOPIC
National Museum in Lublin
DISCOVER this PATH
Educational path