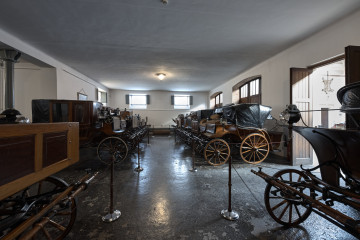
Yellow Coach House
Castle Museum in Łańcut
Part of the collection: Interiors
Historical names: The Tack Room in the Hall
Time of construction: 1902-1904
Architects: Amand Bauqué
Description:
During the major renovation and modernisation works under the 3rd entailer Roman Potocki, following the demolition of the stables and two coach houses erected in the 1830s, a neo-baroque Stables building was constructed with a neighbouring modernist Coach House building with classicist elements – both designed by a French architect Amand Bauqué. Between them, there is a parade stable yard and an open manege in front of the Stables. Work on creating the new equestrian complex lasted from 1891 to 1904. In 1902, the Coach House was erected, its arranging lasted until 1904.
The monumental building of the Coach House, with the primary high body on a rectangular plan, covered with a gable, glass roof, houses the Harnessing Hall. There are two coach houses on its sides in low pavilions and the Tak Room on the axis. A double door in the middle of the southern wall leads to it. The interior of the Szorownia - a room for harnesses (the name comes from the type of harness) on an elongated rectangular plan with a semicircular skylight opposite the door, received high varnished panelling on all walls, of which 34 were placed rhythmically, purchased from the Viennese company R. PH. Waagner, harness hangers. The permanent equipment of the interior is a large chest of drawers set in the centre, on the top of which, covered with a cloth, curbs are spread.
Cholewianka-Kruszyńska Aldona, Stajnie i wozownie w Łańcucie w czasach Potockich i w Muzeum-Zamku [in:] Muzea - rezydencje. Materiały sesji naukowej zorganizowanej w Muzeum Zamoyskich w Kozłówce, 14-16 października 2004, Kozłówka 2004, pp. 229, 240, 245
Aldona Cholewianka-Kruszyńska
Object type
Interiors
Creation / finding place
Owner
Castle Museum in Łańcut
Identification number
Location / status