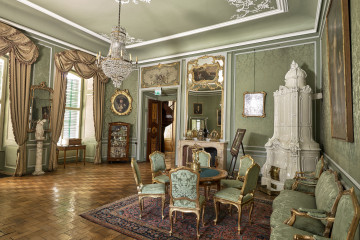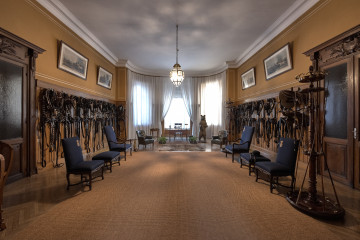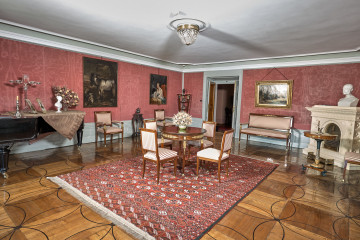
Green Salon
Castle Museum in Łańcut
Part of the collection: Interiors
Historical names: “New Chinese Apartment” (1802), “Chinese Apartments” (1805), “Chinese Room” (1820s); “Chinese Apartment” (mid 19th century); “Chinese Rooms” (1933).
Other names: Drawing Room of the Chinese Apartment.
Time of establishment: ca. 1780-1784, with grotesque paintings by Vincenzo Brenna; ca. 1800: conversion to the “Chinese Apartment”; 1959: disclosure and partial exhibition of paintings by Vincenzo Brenna (conservation work carried out under the supervision of Józef Edward Dutkiewicz and Władysław Ślesiński).
Architects: unidentified (ca. 1780-1784); Chrystian Piotr Aigner (? ˗ ca. 1800).
Artists: Vincenzo Brenna (paintings, ca. 1781 – 1784); Karol Chodziński and Jan Ciążyński (floor, 1830s)
Description:
The Chinese Apartment is located on the first floor of the annex adjoining the single-bay southern wing of the palace (Sculpture Gallery) from the side of the inner courtyard. The annex was erected during the time of Izabela née Czartoryska and Stanisław Lubomirski in the first half of the 1780s. The entrance to the Chinese Apartment leads from the Gala (Eastern) Corridor through solid double-wing doors decorated with bronze knockers in the shape of lions’ heads.
Before 1784, the bright walls of the new low rooms in the annex (to the east behind the Theatre Room) were covered with Pompeian-style paintings. They were probably made by the Italian artist Vincenzo Brenna. Decorations of this type, popularised in numerous publications with etchings, became common in the European art in relation to the archaeological work carried out in Pompeii and in Herculaneum, two ancient cities destroyed by the explosion of Vesuvius in 79.
After the death of Stanisław Lubomirski in 1783 and Izabela née Czartoryska’s return from foreign travels in 1791, the rooms in the annex were arranged anew ca. 1800 (before 1802), in line with the most recent English fashion. The last stage of modernisation of the Łańcut residence was marked by the impact of experiences brought by the Marshal Princess from her trip to Italy between 1785 and 1786 and to England in 1787.
Most probably, the new interior design of the rooms in the annex was prepared by Chrystian Piotr Aigner, who worked in Łańcut at the turn of the 19th century. These interiors were described for the first time in the inventory of 1802 under the name “New Chinese Apartment.” They comprised, among others, the still existing “green mosaic fireplace with bronze rosettes; inside, there was an English fireplace made of steel with a [steel] grate.” The description of 1820s featured an arcade separating the rooms, three windows, two fireplaces “made of plaster and mosaic”, “textile linings on the walls painted in Chinese fashion”, a pine floor and a “Dressing Room” in the back with a brick stove; from there, a winding staircase led to the storage of “theatre items” located above the apartment.
In the detailed descriptions from approx. mid 19th century, the Chinese Apartment, “separated with a mosaic arcade in the middle” was lit by three windows with window shutters, heated by two fireplaces; its ceiling “was covered with cloud paintings and the walls were in the Chinese fashion, covered with a wallpaper.” The floor, preserved to this day, made of oak and sycamore, arranged “in optical cubes”, was designed by Karol Chodziński in the 1830 and probably executed by the carpenter Jan Ciążyński.
In the course of the 19th century and during the modernisation of the palace carried out during the time of Roman and Elżbieta Potocki between 1889 and 1912, the interior design of the Chinese Apartment did not materially change. It was only the “Dressing Room”, located in the back, behind the bedroom, that was converted into a bathroom.
The Chinese Apartment comprises several rooms: a drawing room, a bedroom with an alcove and a bathroom located behind it, which can be accessed through a corridor (former Dressing Room).
The first is the Drawing Room separated from the bedroom with curtain walls with a joist supported on corbels, in the former inventories listed as the “arcade.” The room, with a rectangular layout, lit with one window in the northern wall and heated with a fireplace in the southern wall, has Pompeian-style decorations. The wallpaper was divided into ornamented geometric fields of various shapes, decorated with grotesque ornaments, panoplies and medallions with presentations of ancient gods, muses and allegories. They make up different decorations on every wall. In the spaces separated in the wallpaper, gouache copies of fragments of paintings from Herculaneum made approx. 1800 and etchings painted with watercolour with views of Roman ruins, made approx. 1780 by Giovanni Volpato and Abraham Louis du Cros, were hung. The blue ceiling with white clouds is lined with a wave ornament. The wall above the window was decorated with painted garlands, while on the window shutters located in jambs, blue monochromatic figural scenes are displayed. A mirror with a wooden frame covered with a grotesque decoration was fitted in the fireplace hood made of dark green stucco in the last quarter of the 18th century.
During the conservation work in 1959, the wallpapers from approx. 1800 were moved to screens; underneath, older frescoes of Vincenzo Brenna from 1781-1784 were secured and preserved. A fragment of the original decoration was left on display only next to the entrance door in the north-eastern corner of the drawing room. These are grotesque compositions with acanthus, vine, grass, flower, dolphin and vase motives.
Primary references:
• Kossakowska – Szanajca Zofia, Majewska – Maszkowska Bożena, Zamek w Łańcucie, Warsaw 1964.
• Majewska ˗ Maszkowska Bożena, Mecenat artystyczny Izabelli z Czartoryskich Lubomirskiej, Warsaw 1976.
• Omilanowska Małgorzata, Jakub Sito, Łańcut i okolice, [in]: Katalog Zabytków Sztuki w Polsce, Instytut Sztuki PAN, Warsaw 1994.
• Potocka Elżbieta, Łańcut ˗ wspomnienia od roku 1885 do roku 1915, [Pamiętnik, maszynopis w zbiorach Muzeum-Zamek w Łańcucie].
• Piotrowski Józef, Zamek w Łańcucie, Lviv 1933.
Prepared by:
Teresa Bagińska-Żurawska https://orcid.org/0000-0002-9243-3967
Faustyna Bożętka
Object type
Interiors
Creation / finding place
Owner
Castle Museum in Łańcut
Identification number
Location / status

Castle Museum in Łańcut

Castle Museum in Łańcut

Castle Museum in Łańcut
DISCOVER this TOPIC
Museum of King Jan III's Palace at Wilanów
DISCOVER this PATH
Educational path