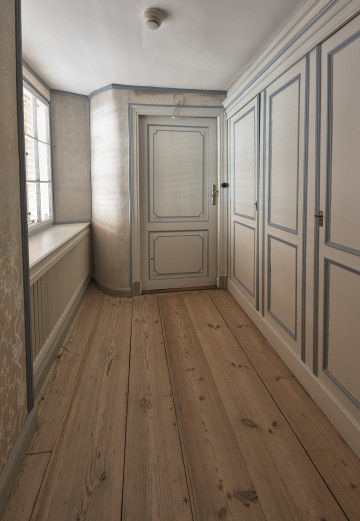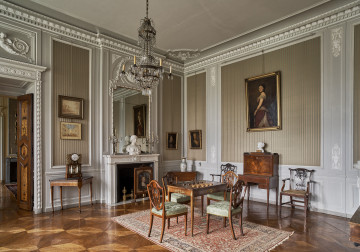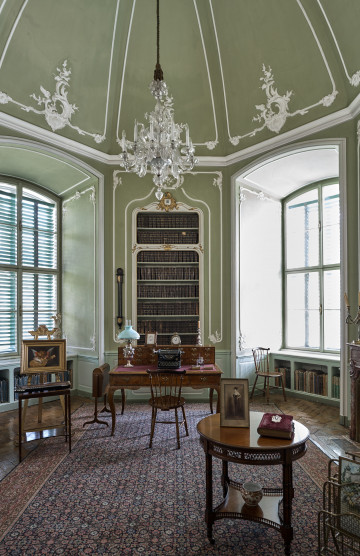
Chinese Suite, Walk-in closet - access to the bathroom
Castle Museum in Łańcut
Part of the collection: Interiors
Historical names: “Chambre a Coucher” (ca. 1780); “the Cabinet” (early 19th c.); “IM Duchess Bedroom” (until 1862); “toilette room” (until 1889); “the gala apartment” (1890s); “the Parade Bedroom” (1933)
Other names: The Parade Suite Bedroom
Time of construction: 1629-1642 (?); ca. 1780 – “Chambre a Coucher”; after 1780-19th c. – change of decor and function; 1890s – change of decor and function
Architects: N.N. (1629-1890s); Amand Louis Bauqué, Albert Pio (1890-1895, change of decor)
Artists: Franciszek Smuglewicz (door polychromy, 1790s); Viennese carpenters (1890s)
Description:
The Parade Bedroom is one of the three rooms of the Parade Suite located in the eastern enfilade of the castle’s first floor. Around 1780 there was an apartment similar to the Women’s Suite (Izabela Lubomirska’s) in the northern wing.
“Chambre a Coucher”, located between the “Chambre de Parade” and the “Cabinet”, had two doors in the enfilade and a smaller passage in the south wall leading to the “Passage” (fenced off in the back of the adjacent “Cabinet”, with a passage to the Eastern Corridor). Two windows in the eastern wall illuminated the room, and it was heated by a fireplace in the southern wall and a stove in a recess in the northern wall (with a hearth accessible from the Eastern Corridor). There was a bed in a niche in the west wall.
In the times of Izabela Lubomirska, a “Cabinet” was arranged in the room for Adam Kazimierz Czartoryski (+1823), the brother of the Duchess Marshal who often stayed in Łańcut. In the early 19th century, the interior had “Paper Yellow upholstery on canvas with black trails painted in Arabesque.”
After the death of Izabela Lubomirska in 1816 and the division of property among her grandsons in 1822, Alfred I Potocki became the owner of Łańcut (he married Józefina Czartoryska in 1814).
The young Potocki family arranged the Winter Suite for themselves in the rooms on the first floor of the eastern wing of the castle, which used to house the former “Cabinet” converted into the “IM Duchess Bedroom”.
Józefina Potocka’s bedroom was separated by an “arcade supported on two square columns, and decorated with stucco.” The “facetted ceiling, with a rosette in the middle”, was painted, and the walls were papered. Behind the arcade, the wall was covered with “large flowers [...] and gilded strips decorated with stripes.” The floor was made of oak sheets. A fireplace in black or grey marble heated the room. In the passages of the enfilade in the mid-19th century, there were mahogany veneered doors “decorated with paintings, under varnish”. Apart from them, two smaller doors led to the back room, separated by a brick wall on the west side.
After Józefina and Alfred I Potocki died in 1862, the Łańcut castle was inherited by their son Alfred II Potocki, who married Maria Sanguszkówna in 1851. They arranged their apartments on the first floor. Alfred II took the Men’s Suite (formerly the northern one of Stanisław Lubomirski), and his wife moved to the east wing, taking up the bigger part of the Winter Apartment. The former “Chambre a Coucher”, serving as the “Cabinet” of Adam Kazimierz Czartoryski, and later Józefina Potocka's bedroom, became Maria Potocka's toilette room. Her daughter-in-law, Elżbieta née Radziwiłł, wife of Roman Potocki, remembered the interior as follows: “From the other side of the dining room, one enters my mother-in-law’s apartment. A bedroom […], a toilette next door is divided by wardrobes […]. A washroom [...] in a small adjoining room.”
After the death of Alfred II in 1889, during the reconstruction of the castle carried out for Elżbieta and Roman Potocki in 1889-1912 according to the designs of Amand Louis Bauqué and Albert Pio, the toilet room of Maria née Sanguszko with wardrobes was incorporated into the Parade Apartment intended for the most distinguished guests visiting Łańcut. Elżbieta Potocka wrote: “[...] carpenters made panelling [...] in the gala apartment, formerly my mother-in-law”.
In the passages of the eastern enfilade, the Potocki family kept two pairs of mahogany, polychrome doors. In the panels, in addition to the grotesque paintings, in the central hexagonal fields, there are images of the Bacchantress (Autumn) and Winter (northern door) and two unidentified female allegories (southern door). The author of the paintings from the 1790s was likely Franciszek Smuglewicz.
In the newly furnished Bedroom of the Parade Apartment, the interior division from the times of Józefina Potocka has been preserved, with a distinguished rectangular alcove from the west. The masked service door leads from the alcove to the fenced corridor adjacent to the bedroom's west wall, further to the south wardrobe, and through the double doors to the Eastern Corridor.
The walls in the Parade Bedroom are panelled in the lower part, and the upper part has a frame loom filled with fabric in an alternating striped pattern. The new alcove enclosure is made of full panel panelling, supplemented with corbels and carved decorations. Its narrow space is panelled in the same way as the rest of the interior. The frame of the window recesses is consistent with the room’s interior design, with panelled shutters mounted on the hinges. Lintels with an ornamented frieze and cornice, framed on both sides in volutes, close the profiled edges of the door portals. The panel in the northern overdoor is decorated with stucco flower garlands and the southern one – with a playing putto. The panelling is crowned with a stucco cornice enriched with a cymatium motif. A stucco rosette is placed in the centre of the faceted ceiling. In the south wall, there is a fireplace in a dark grey marble casing. The empire-style furnishings and crystal chandelier complement the decor.
Basic bibliography:
• Kossakowska-Szanajca Zofia, Majewska-Maszkowska Bożenna, Zamek w Łańcucie, Warsaw 1964
• Majewska-Maszkowska Bożenna, Mecenat artystyczny Izabelli z Czartoryskich Lubomirskiej, Warsaw 1976
• Omilanowska Małgorzata, Jakub Sito, Łańcut i okolice [in:] Katalog Zabytków Sztuki w Polsce, Institute of Art of the Polish Academy of Sciences, Warsaw 1994
• Potocka Elżbieta, Łańcut – memoirs from 1885 to 1915 [Diary, typescript in the collection of the Castle Museum in Łańcut]
• Piotrowski Józef, Zamek w Łańcucie, Lviv 1933
Elaboration:
Teresa Bagińska-Żurawska https://orcid.org/0000-0002-9243-3967
Faustyna Bożętka
Object type
Interiors
Creation / finding place
Owner
Castle Museum in Łańcut
Identification number
Location / status

Castle Museum in Łańcut

Castle Museum in Łańcut

Castle Museum in Łańcut
DISCOVER this TOPIC
National Museum in Lublin
DISCOVER this PATH
Educational path