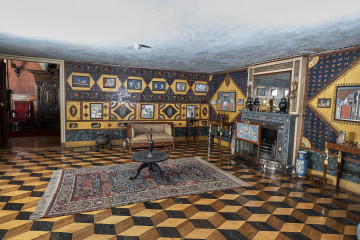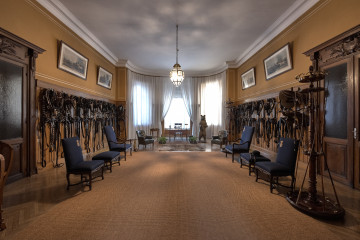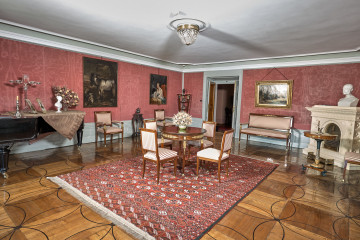
Chinese Suite - Living Room
Castle Museum in Łańcut
Part of the collection: Interiors
Historical names: “Chambre de Parade” (ca. 1780); “Pokoy” (1802); “The Red Apartment and Study” (1805); “the Bedroom and Wardrobe” (1821); “the Little Lounge” (mid- 19th c.); “the Corner Lounge” (1880s); “the Winter Lounge” (1933)
Other names: The Sitting Room, the Winter Playroom, the Green Salon, the Men’s Suite Lounge
Time of construction: 1629–1642 (?); ca. 1780 – “Chambre de Parade”; after 1783 (until early 19th c.) – carving a smaller “Study” out of “the Red Apartment”; 2nd quarter of 19th c. merging the room into “the Little Lounge” and change of decor; 1890s – change of decor
Architects: N.N. (1629-1890s); Amand Louis Bauqué, Albert Pio (1890s change of decor)
Artists: Franciszek Smuglewicz (polychrome on the southern door, 1890s); Viennese carpenters (1890s)
Description:
The Green Salon, also known as the Winter Salon, ends the northern enfilade of the castle’s first floor, the north-eastern corner of which simultaneously closes the eastern enfilade. In the 18th century, the northern wing housed private apartments of the then owners – Izabela née Czartoryski and Stanisław Lubomirski, Grand Crown Marshal at the court of Stanisław August Poniatowski.
Around 1780 the room described as “Chambre de Parade” belonged to the apartment of Prince Stanisław Lubomirski. The room had four windows, two in the north and east walls each. Of the three doors, one led to the bedroom (the Men’s Bedroom) in the north wing, one to the hall (the Winter Dining Room) in the east wing, and the third led to the study in the north-eastern tower. The room was heated by a fireplace and a stove located on the western wall (with a furnace accessible from the northern and eastern corridors). In the southern recess, there is a place for a sofa (alcove).
After the death of Stanisław Lubomirski in 1783, his apartment underwent partial alterations and adaptations. In 1802, the interior called “Pokoy” had a “Crimson damask upholstery with gilded slats. The niche, stamped with the Crimson damask, in it a Bed, to which a Quiver with Fence and Damask Curtains”.
In 1805, there was a separated, one-window “little study” with “Chinese-painted paper upholstery” in the western part. The rest of the room was occupied by the “Red Apartment”, which, as before, had “Old crimson damask upholstery with gilded slats. The alcove is also covered with damask, with a wooden bed, a quilt, a fence and damask curtains”. The room was lit by two windows in the eastern wall, as the northern one had been already bricked up. Bishop Louis Hector Honoré de Sabran (+1811) lived here – one of the emigrants supported by Izabela Lubomirska after the French Revolution.
After the death of Izabela Lubomirska in 1816, the former “Chambre de Parade” remained divided into two rooms called in 1821 the “Bedroom” and “Little Dressing Room”.
After 1822, after the property had been split between the grandchildren of Izabela Lubomirska, the Łańcut castle became the property of Alfred I Potocki, who in 1814 married Józefina Czartoryska. The young Potocki family arranged their apartment in the rooms on the first floor of the eastern wing of the castle, called the Winter Apartment. It included the former “Red Apartment”, where the “Salon” was arranged for “HE IM Duke”, later called the Winter Salon or the Sitting Room. The interior, transformed once again after removing the partition, was restored to the Stanisław Lubomirski time’s size. In the mid-19th century, in Alfred I Potocki’s “Salon”, there were three white-painted doors and three windows (one in the north remained bricked up). The walls of the room are covered with “Chinese wallpaper. A floor made of oak bricks. Smooth ceiling. Bricked stove, painted in the Chinese style. A case chimney lined with white marble”.
After the death of Alfred I in 1862, his son and successor to the ordinance, Alfred II Potocki, moved into the renovated former apartment of Stanisław Lubomirski (northern wing of the first floor). As the daughter-in-law of Alfred II, Elżbieta née Radziwiłł, remembered in 1885: “The corner salon (former room of the bishop, French emigrant Monseigneur de Sabran) had green wallpapers with a Chinese pattern.” There were two pairs of polychrome panelled doors in the room that still exist today. The west door, installed around 1862, with images of Neptune and an unidentified goddess in the central six-sided panels, dates to the early 19th c. (same as in the Men's Bedroom). The southern door with the images of Juno and Jupiter comes from the 1890s. Most likely Franciszek Smuglewicz painted it. Inventories from the mid-19th century confirm their existence in the “Lounge”.
Following Alfred II's death in 1889, during the castle's reconstruction, carried out in 1889-1912 according to the designs of Amand Louis Bauqué and Albert Pio, the former apartments of the last Lubomirskis were arranged for Elżbieta and Roman Potocki.
The Men's Suite Lounge was renovated and redecorated in 1890-1895 for Roman Potocki. The lower part of the walls has full panelling. Above it, on a loom frame panelling, light green patterned damask was stretched. In one of the two eastern rounded corners of the room, there is a door to the Cabinet in the northeast tower, masked in the panelling. The panelling, painted in light green and white, is separated from the ceiling by a smooth facette with profiling. The ceiling is decorated with a rosette and stucco ornaments in the corners. In the overdoors are paintings in a neo-rococo frame. The uniform decor is complemented by a neo-rococo stove in the southwest corner and a fireplace in the south wall. In the upper part of the mirror above the fireplace, an oil-painted shepherd scene from the late 18th century is set.
A crystal chandelier suspends from the ceiling. The furniture has been stylishly harmonised with the interior design.
Basic bibliography:
• Kossakowska-Szanajca Zofia, Majewska-Maszkowska Bożenna, Zamek w Łańcucie, Warsaw 1964
• Majewska-Maszkowska Bożenna, Mecenat artystyczny Izabelli z Czartoryskich Lubomirskiej, Warsaw 1976
• Omilanowska Małgorzata, Jakub Sito, Łańcut i okolice [in:] Katalog Zabytków Sztuki w Polsce, Institute of Art of the Polish Academy of Sciences, Warsaw 1994
• Potocka Elżbieta, Łańcut – memoirs from 1885 to 1915 [Diary, typescript in the collection of the Castle Museum in Łańcut]
• Piotrowski Józef, Zamek w Łańcucie, Lviv 1933
Elaboration:
Teresa Bagińska-Żurawska https://orcid.org/0000-0002-9243-3967
Faustyna Bożętka
Object type
Interiors
Creation / finding place
Owner
Castle Museum in Łańcut
Identification number
Location / status

Castle Museum in Łańcut

Castle Museum in Łańcut

Castle Museum in Łańcut
DISCOVER this TOPIC
Museum of King Jan III's Palace at Wilanów
DISCOVER this PATH
Educational path