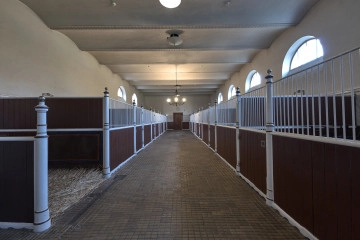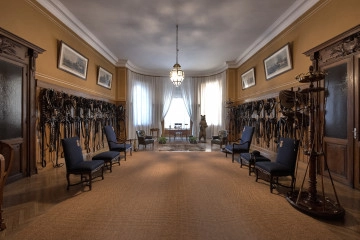
Riding Stable
Castle Museum in Łańcut
Part of the collection: Interiors
Historical names: The Vestibule
Time of construction: 1889-1904
Architects: Amand Bauqué
Description:
During the major renovation and modernisation works under the 3rd entailer Roman Potocki, following the demolition of the stables and two coach houses erected in the 1830s, a neo-baroque Stables building was constructed with a neighbouring modernist Coach House building with classicist elements – both designed by a French architect Amand Bauqué. Between them, there is a parade stable yard and an open manege in front of the Stables. Work on creating the new equestrian complex lasted from 1891 to 1904. In 1902, the Coach House was erected, its arranging lasted until 1904.
The one-story building of the Stables, with a thirteen-axis, north-facing neo-baroque main facade, with a middle and two extreme higher avant-corps covered with mansard roofs, housed two stables. Between them on the axis, in the mid-break, was a hall, to which led the main entrance decorated with a cartouche with Pilawa Potocki under the nine-club crown. At the back of the Hall, there was the Parade Tack Room.
The high interior of the Hall, with monumental, classicist architecture, on a rectangular plan with two low quarter-circular corners, has walls with horizontal rustication and a vault with pendentives in the centre with a round skylight. The main door, double-leaf with a semicircular overlight, is located in the north wall, and in the remaining portals leading - in the side walls to the stables (only the passage to the Riding Stable, the passage to the closed-down Haul Stable is bricked up), and in front of the main door in the south wall, initially blind, pierced after World War II - with the entrance to the Parade Tack Room. The floor in the Hall is made of cuboidal wooden blocks.
Bibliography
Cholewianka-Kruszyńska Aldona, Stajnie i wozownie w Łańcucie w czasach Potockich i w Muzeum-Zamku [in:] Muzea - rezydencje. Materiały sesji naukowej zorganizowanej w Muzeum Zamoyskich w Kozłówce, 14-16 października 2004, Kozłówka 2004, pp. 229, 231, 235
Object type
Interiors
Creation / finding place
Owner
Castle Museum in Łańcut
Identification number
Location / status
0/500

We use cookies to make it easier for you to use our website and for statistical purposes. You can manage cookies by changing the settings of your web browser. More information in the Privacy Policy.
We use cookies to make it easier for you to use our website and for statistical purposes. You can manage cookies by changing the settings of your web browser. More information in the Privacy Policy.
Manage cookies:
This type of cookies is necessary for the website to function. You can change your browser settings to block them, but then the website will not work properly.
WYMAGANE
They are used to measure user engagement and generate statistics about the website to better understand how it is used. If you block this type of cookies, we will not be able to collect information about the use of the website and we will not be able to monitor its performance.

