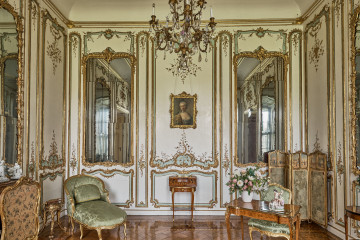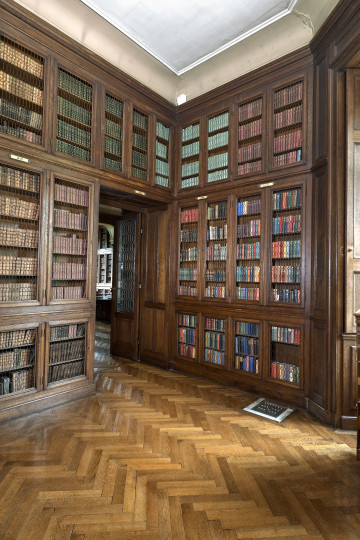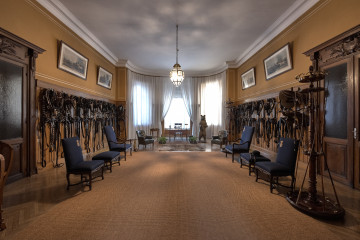
Rococo Boudoir (Rococo Lounge)
Castle Museum in Łańcut
Part of the collection: Interiors
Other names: the stairwell next to the Library
Time of construction: around 1903, during the rebuilding of the library wing
Architects: Amand Louis Bauqué, Albert Pio
Description:
The staircase adjoins the Library from the north and has a separate exit door in the western wall. It was added to the 1790s library wing at the time of its reconstruction in 1903 designed by Amand Louis Bauqué and Albert Pio. A new apartment was arranged on the elevated ground floor for Alfred and Jerzy, the teenage sons of Roman and Elżbieta Potocki: “In 1903 [...] we raised the roof over the Library, and on the ground floor in an ample space [...] we built an apartment for the sons and their tutor.”
The stairs have allowed for independent passage to the Library and the former apartment of the young Potockis. The room, laid out on a rectangular plan, is slightly lower and narrower than the older annexe building. The interior walls are painted in an imitation of a stylised stone rustication with keystones above the door. Straight flight wooden stairs with a baluster railing, with a space between the flights, called “dusza” in Polish (the shaft or the well), in four flights lead from the entrance door to the elevated ground floor and continue to the first floor to the Library.
From the north, the extension of the staircase is closed by a blind outer wall, about which Elżbieta Potocka wrote: “There was a project to add a chapel there, modelled on the Church of St Stanislaus on Via Quatro Fon vis-a-vis the Quirinal in Rome, which would have finished this wing, but this project never came to completion, and therefore the abrupt ending of this last wall lasts to this day.”
Elżbieta née Radziwiłł meant the designed by Gian Lorenzo Bernini Church of Saint Andrew on the Quirinal (on Via del Quirinale, close to the intersection with Via delle Quattro Fontane), with the Chapel of St Stanislaus Kostka who died in the nearby Jesuit novitiate. This church should not be confused with Santo Stanislao dei Polacchi, sited on via delle Botteghe Oscure, on the west side of Piazza Venezia.
Basic bibliography:
• Kossakowska-Szanajca Zofia, Majewska-Maszkowska Bożenna, Zamek w Łańcucie, Warsaw 1964
• Omilanowska Małgorzata, Jakub Sito, Łańcut i okolice [in:] Katalog Zabytków Sztuki w Polsce, Institute of Art of the Polish Academy of Sciences, Warsaw 1994
• Potocka Elżbieta, Łańcut – memoirs from 1885 to 1915 [Diary, typescript in the collection of the Castle Museum in Łańcut]
• Piotrowski Józef, Zamek w Łańcucie, Lviv 1933
Elaboration:
Teresa Bagińska-Żurawska https://orcid.org/0000-0002-9243-3967
Object type
Interiors
Creation / finding place
Owner
Castle Museum in Łańcut
Identification number
Location / status

Castle Museum in Łańcut

Castle Museum in Łańcut

Castle Museum in Łańcut
DISCOVER this TOPIC
Castle Museum in Łańcut
DISCOVER this PATH
Educational path