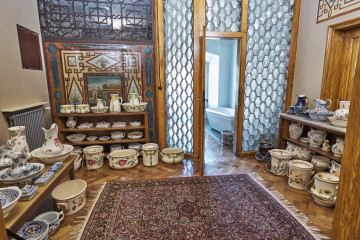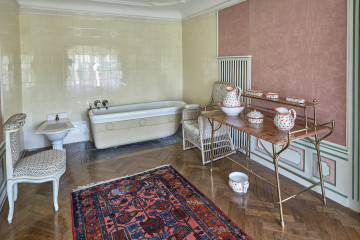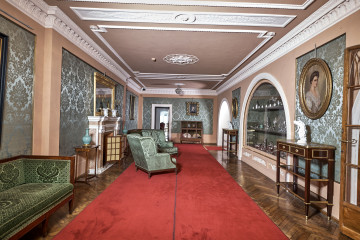
Hallway by the Bathroom, Room 69 II floor
Castle Museum in Łańcut
Part of the collection: Interiors
Historical names: "Garderoba" (1802), "Apartament Trzeci" (1862)
Other names: Room 67 2nd floor, Bathroom by Vilner’s Room
Time of origin: wall construction – 1629-42; fabrics after 1928
Description:
A bathroom by Room 67 (Vilner) is located in the north-eastern tower in the second floor of the castle. The bathroom can be entered from room 67 (Vilner) through six steps and a single-leaf wooden door, covered with the same fabric as the walls. It is an octagonal-shaped room with a niche in the north wall. On the western and eastern walls, there are double double-leaf windows, with each leaf divided into six panes, with brass handles. The walls are covered with linen printed fabric from the beginning of the 20th century, in monochrome tones, with genre scenes referring to the Rococo style, modelled on the fabrics from Nantes. The ceiling Is profiled, with a circular stucco rosette in the center. Wooden floor with a skirting board. The sanitary equipment in the bathroom was produced by the company Gramlick.
At the beginning of the 19th century, the room was used as a dressing room. According to the registries from 1854, 55 and 1862, it was part of the Third Suite. The suite which was temporarily occupied by Józef Potocki consisted of a Corner Room (67) and a dressing room (bathroom). The walls and ceilings were painted, but it is not known what color. The dressing room was turned into a bathroom in the years 1890-1914, during a great reconstruction when the castle belonged to Elżbieta and Roman Potocki. It was probably then that the door in the north-eastern corner which led to the circular staircase in the tower, connecting all floors of the castle, was bricked up. On the plan of the 1st floor of the castle from 1780, the staircase still existed. The staircase ceased to exist in 1890 when a music library (magazines library) was arranged on the 1st floor. The photos in the castle archives from 1992 (works in the music library) show the bricked up door, visible from under the fabric.
Bibliography:
• Kossakowska – Szanajca Zofia, Majewska – Maszkowska Bożena, Zamek w Łańcucie, Warszawa 1964.
• Omilanowska Małgorzata, Jakub Sito, Łańcut i okolice, [w]: Katalog Zabytków Sztuki w Polsce, Instytut Sztuki PAN, Warszawa 1994.
• Piotrowski Józef, Zamek w Łańcucie, Lwów 1933.
• Potocka Elżbieta, , Łańcut - wspomnienia od roku 1885 do roku 1915, [Pamiętnik, maszynopis w zbiorach Muzeum-Zamek w Łańcucie].
• Kompleksowa Konserwacja wystroju wnętrz, Dokumentacja opisowa, 2014 – 2016, AC Konserwacja Zabytków.
Compilation: Przemysław Kucia
Object type
Interiors
Creation / finding place
Owner
Castle Museum in Łańcut
Identification number
Location / status

Castle Museum in Łańcut

Castle Museum in Łańcut

Castle Museum in Łańcut
DISCOVER this TOPIC
Museum of King Jan III's Palace at Wilanów
DISCOVER this PATH
Educational path