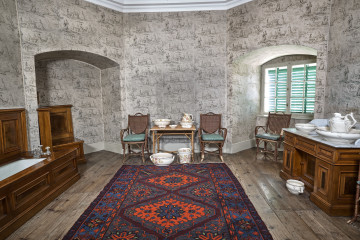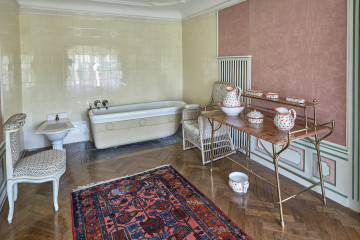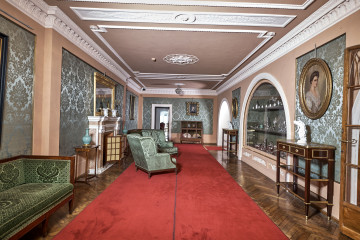
Bathroom Room 67 II floor (Bathroom at the Vilner Room)
Castle Museum in Łańcut
Part of the collection: Interiors
Other names: Room 69 2nd floor, Vestibule by the Crystal Bathroom
Time of origin: 1629-42 – wall construction; approx. middle of the 19th century – paintings, 2015 - fabrics
Description:
The room is located in the eastern wing of the 2nd floor of the castle at the end of the Northern Corridor. The room can be entered through a wooden double door, partially glazed and decorated with ornaments of Gothic, intertwined arcades. In the eastern part of the room there is a partition wall made of crystal glass bricks, with a partially glazed door, separating the vestibule from the Crystal Bathroom. To the left of the Crystal Bathroom there is another partition, with an openwork in the upper part and the door painted in Chinese scenes. This door leads to a landing and a staircase with spiral stairs ending in the Winter Dining Room (Entrance Lounge) on the first floor. The door leading to the staircase is decorated with a Chinese landscape framed by a trellis with vases with bouquets of flowers and oriental birds inscribed in rhombuses and squares. The openwork top part is decorated with a Chinese truss motif. The walls are covered with a frieze with Chinese landscapes and genre scenes, and with flower vases placed in rhombuses and squares. This vestibule was never used as a living room and served the guests and residents living on the 2nd floor as the shortest way to the Winter Dining Room. The staircase comes from the second half of the 19th century, similarly to the Chinese decoration (after 1855). During conservation works (2015), after removing the fabric from the walls, there was discovered a door in the vestibule on the right side of the entrance, leading to a long narrow storeroom. On the basis of an archival photograph from the 1920s, attributed to Józef Piotrowski, it appears that at the beginning of the 20th century, the decorations and walls were covered with a fabric that was replaced in the 1950s, and in 1971, during subsequent renovation works, the fabric was finally removed and the walls were painted with oil paint.
Bibliography:
• Kossakowska – Szanajca Zofia, Majewska – Maszkowska Bożena, Zamek w Łańcucie, Warszawa 1964.
• Omilanowska Małgorzata, Jakub Sito, Łańcut i okolice, [w]: Katalog Zabytków Sztuki w Polsce, Instytut Sztuki PAN, Warszawa 1994.
• Piotrowski Józef, Zamek w Łańcucie, Lwów 1933.
• Potocka Elżbieta, , Łańcut - wspomnienia od roku 1885 do roku 1915, [Pamiętnik, maszynopis w zbiorach Muzeum-Zamek w Łańcucie].
• Kompleksowa Konserwacja wystroju wnętrz, Dokumentacja opisowa, 2014 – 2016, AC Konserwacja Zabytków.
Compilation: Przemysław Kucia
Object type
Interiors
Creation / finding place
Owner
Castle Museum in Łańcut
Identification number
Location / status

Castle Museum in Łańcut

Castle Museum in Łańcut

Castle Museum in Łańcut
DISCOVER this TOPIC
Museum of King Jan III's Palace at Wilanów
DISCOVER this PATH
Educational path