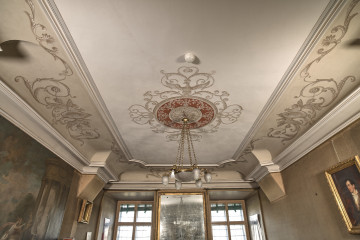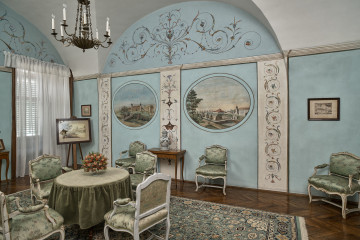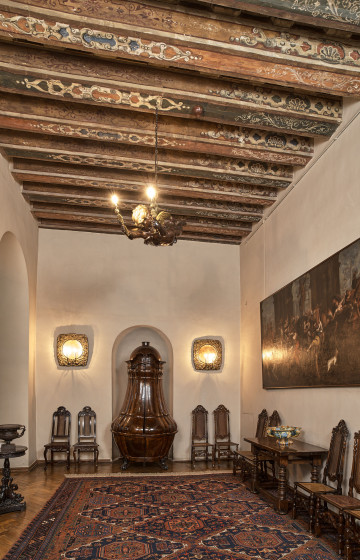
Room under the Eagles
Castle Museum in Łańcut
Part of the collection: Interiors
Historical names: Garderóbki (Dressing Rooms) or Sionki
Other names: Guest Rooms (20th c.)
Time of construction: 1780s
Historical names: Room No 3 (early 19th c.)
Time of construction: 1780s
Artists: Vincenzo Brenna 1780s
Description:
Internal corridor in the one-story Suite, in the north wing, arranged in the 1780s in times of Duke Stanisław Lubomirski, GMC and his wife, Duchess Izabella née Czartoryska (1736-1815) in the original 17th-century vaulted interiors of the Łańcut castle erected by Prince Stanisław Lubomirski (1583-1649), the first member of this family to own Łańcut. The corridor with an elongated, irregular shape adjoins the southern wall of the current Living Room and the former Bedroom. A single-leaf door in the southern wall leads to it from the Northern Corridor. Next to the doors' deep jambs, there is a deep low niche with a suspended arch – in the middle of the 19th century, a window overlooking the corridor. Opposite it, there is a double door to the Living Room with oval windows in the upper part. Next to it, in the western wall, there is a wooden wardrobe with a single-leaf door with linen, printed in a blue pattern, beige fabric glued on. All corridor walls, together with the jambs and niches, are decorated with colourful polychrome in an ochre-green colour imitating a wall made of stone blocks.
Bibliography:
Inventory of the Łańcut Castle, Extract, AGAD APŁ 786
Object type
Interiors
Creation / finding place
Owner
Castle Museum in Łańcut
Identification number
Location / status

Castle Museum in Łańcut

Castle Museum in Łańcut

Castle Museum in Łańcut
DISCOVER this TOPIC
National Museum in Szczecin
DISCOVER this PATH
Educational path